Plan AM-5156-2-3: Two-story 3 Bed House Plan
Page has been viewed 432 times
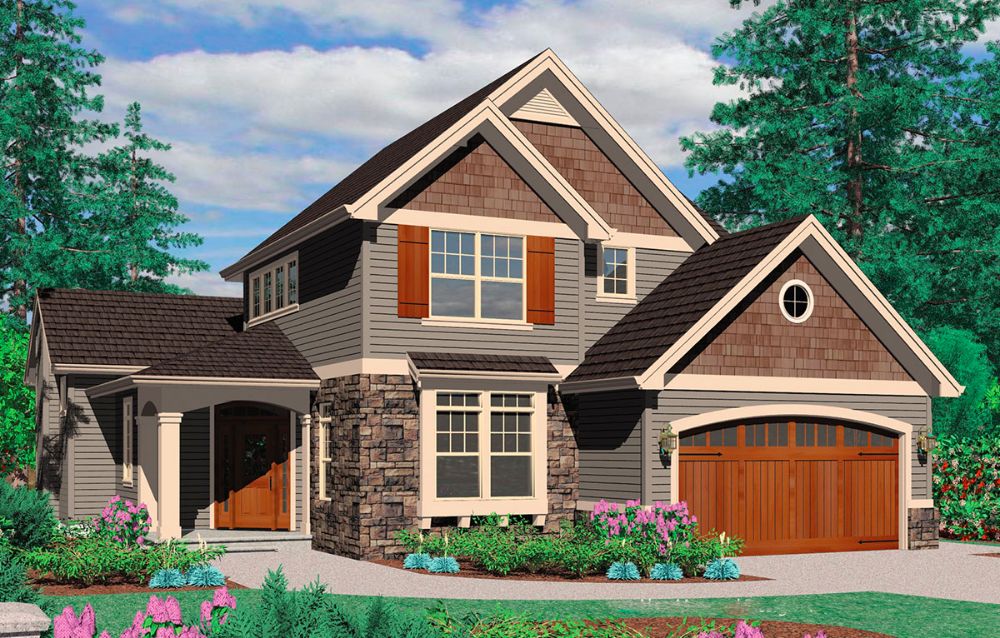
HOUSE PLAN IMAGE 1
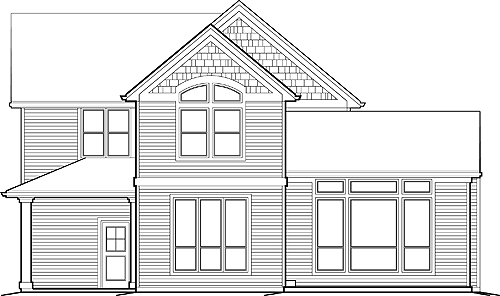
Вид сзади
HOUSE PLAN IMAGE 2
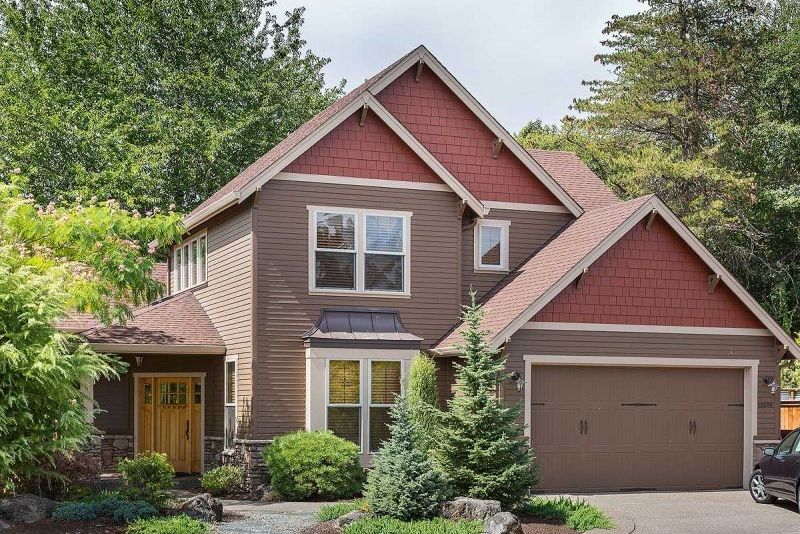
Фасад с розовым сайдингом
HOUSE PLAN IMAGE 3
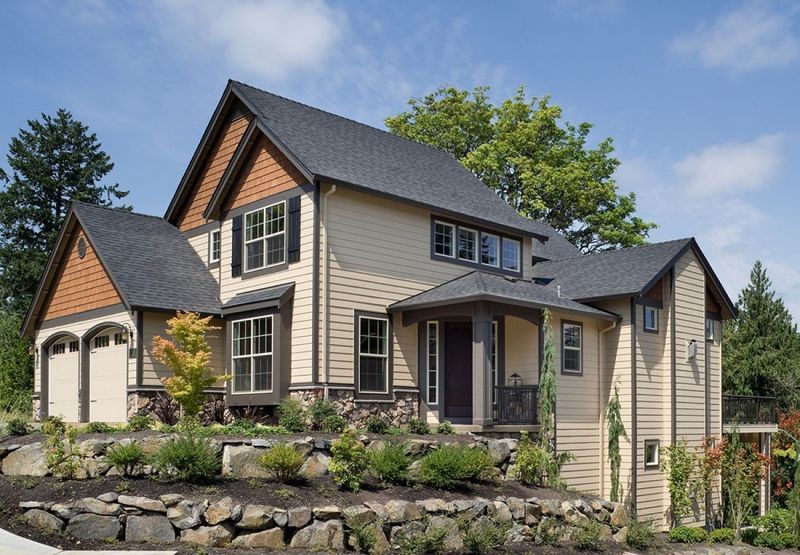
Проект дома на участке с уклоном
HOUSE PLAN IMAGE 4
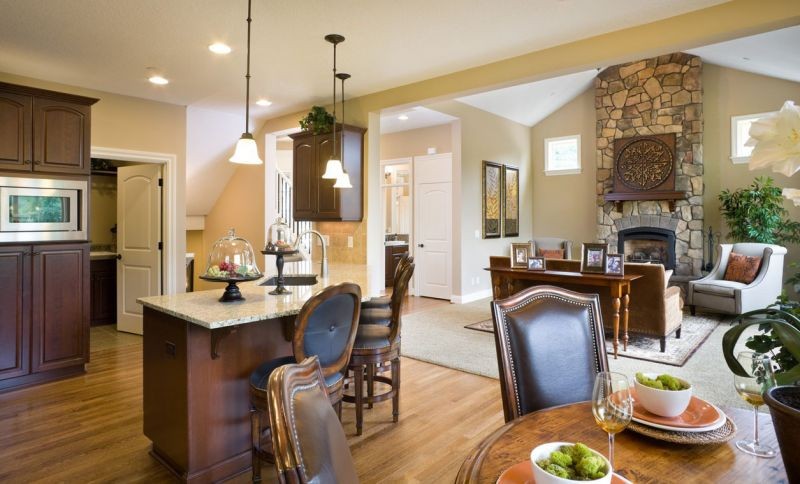
ФЬ-5156 Открытая планировка с камином
HOUSE PLAN IMAGE 5
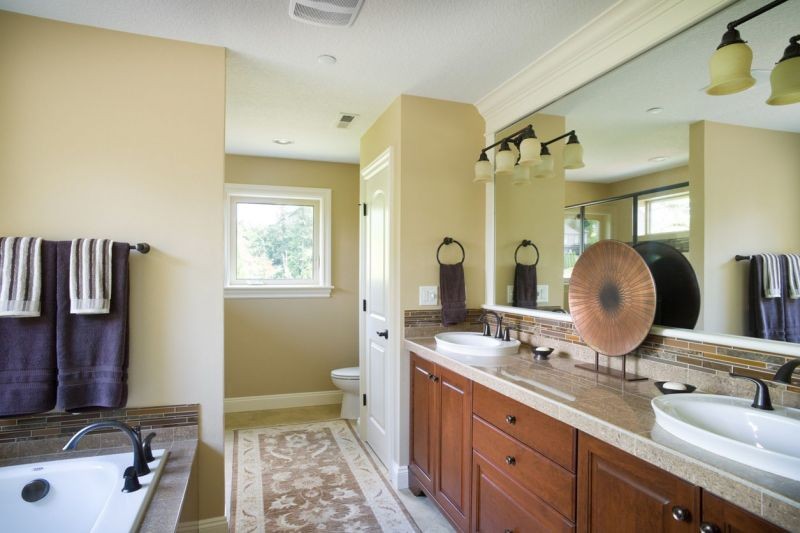
Хозяйская ванная комната
Floor Plans
See all house plans from this designerConvert Feet and inches to meters and vice versa
| ft | in= | m |
Only plan: $300 USD.
Order Plan
HOUSE PLAN INFORMATION
Quantity
Floor
2
Bedroom
3
Bath
2
Cars
3
Half bath
1
Dimensions
Total heating area
193.1 m2
1st floor square
103 m2
2nd floor square
90.1 m2
House width
13.7 m
House depth
15.8 m
Ridge Height
8.5 m
1st Floor ceiling
2.7 m
2nd Floor ceiling
2.4 m
Walls
Exterior wall thickness
2x6
Facade cladding
- horizontal siding
Living room feature
- fireplace
- open layout
- vaulted ceiling
Kitchen feature
- kitchen island
Garage Location
front
Garage area
60.1 m2








