Plan D-4424-1-3: 3 Bed House Plan
Page has been viewed 470 times
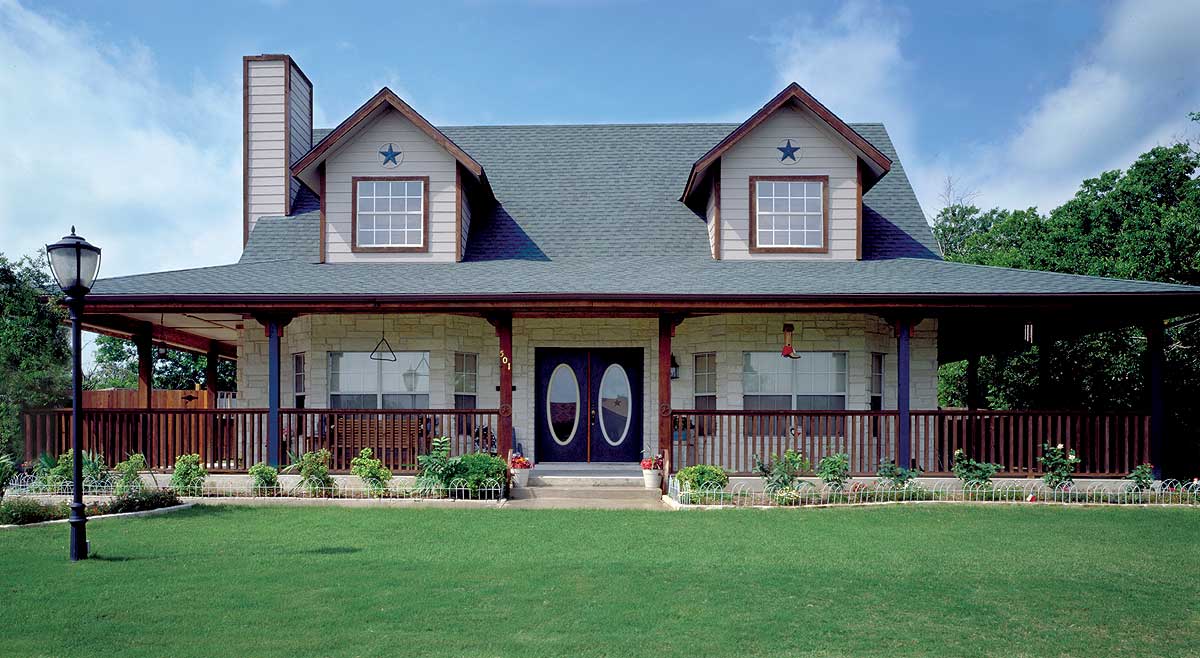
HOUSE PLAN IMAGE 1
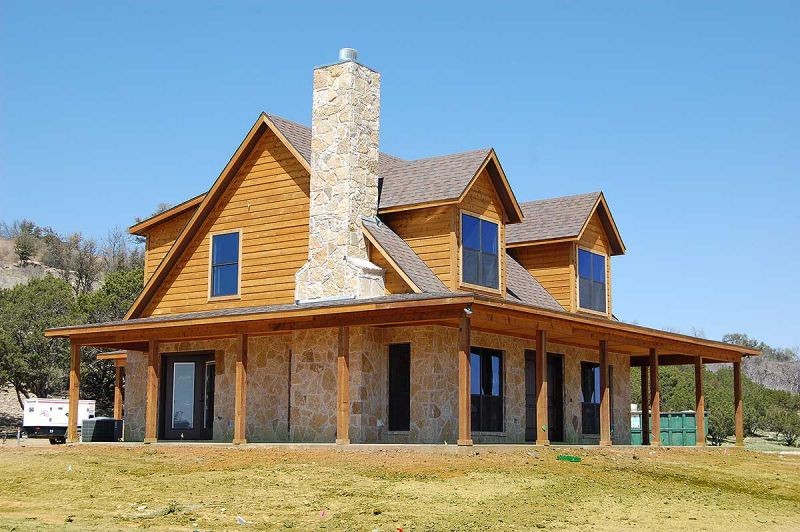
Вид проекта D-4424-2-3 с другим фасадом
HOUSE PLAN IMAGE 2
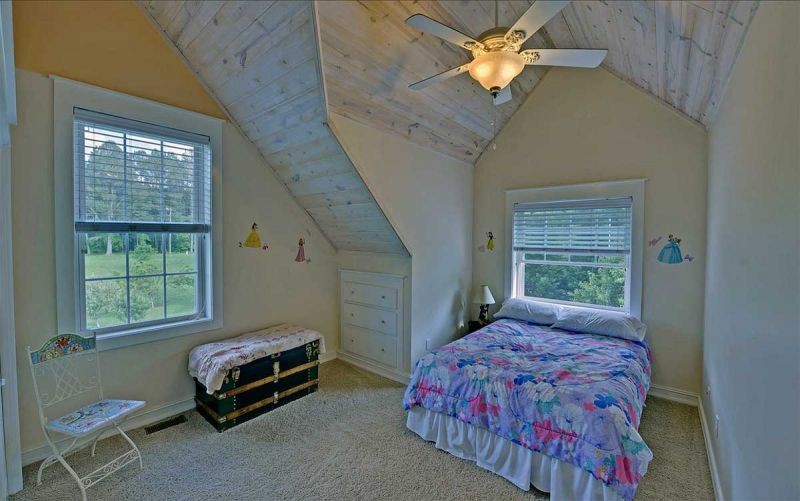
Спальня на мансарде со слуховыми окнами
HOUSE PLAN IMAGE 3
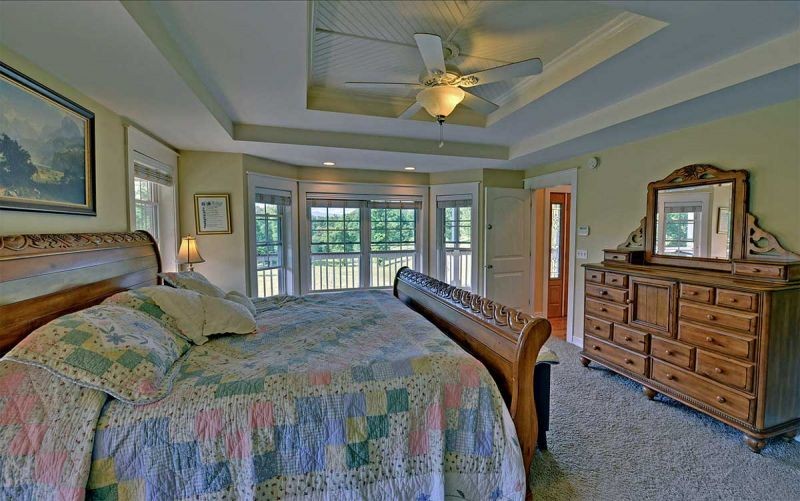
Спальня с эркером и многоярусным потолком
HOUSE PLAN IMAGE 4
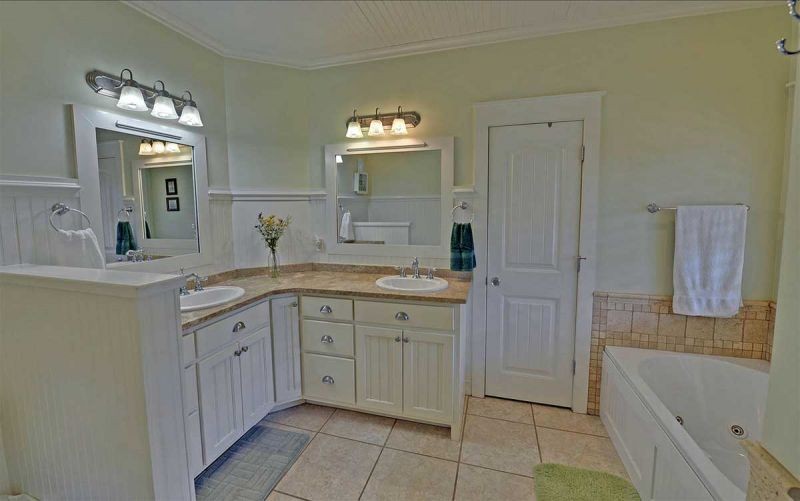
Ванная комната в стиле кантри
HOUSE PLAN IMAGE 5
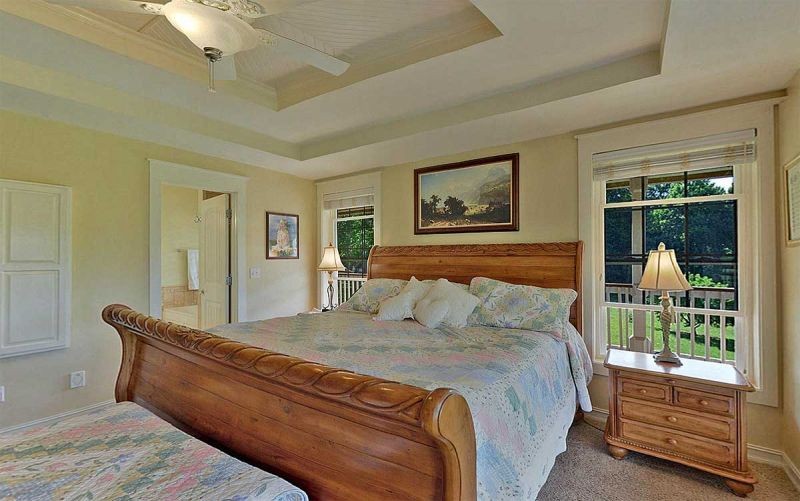
Спальня с многоступенчатым потолком
Floor Plans
See all house plans from this designerConvert Feet and inches to meters and vice versa
| ft | in= | m |
Only plan: $275 USD.
Order Plan
HOUSE PLAN INFORMATION
Quantity
Floor
1,5
Bedroom
3
Bath
2
Cars
2
Half bath
1
Dimensions
Total heating area
171.5 m2
1st floor square
107.4 m2
2nd floor square
64.1 m2
House width
17.4 m
House depth
13.7 m
Ridge Height
7.3 m
1st Floor ceiling
2.4 m
2nd Floor ceiling
2.4 m
Walls
Exterior wall thickness
2x4
Wall insulation
2.29 Wt(m2 h)
Facade cladding
- stone
- horizontal siding
Main roof pitch
45°
Secondary roof pitch
15°
Rafters
- lumber
Living room feature
- fireplace
- open layout
- vaulted ceiling
Kitchen feature
- kitchen island
Bedroom features
- Walk-in closet
- First floor master
- seating place
- Bath + shower







