Plan HS-73279-1-2: One-story 2 Bedroom Country House Plan For Slopping Lot
Page has been viewed 444 times
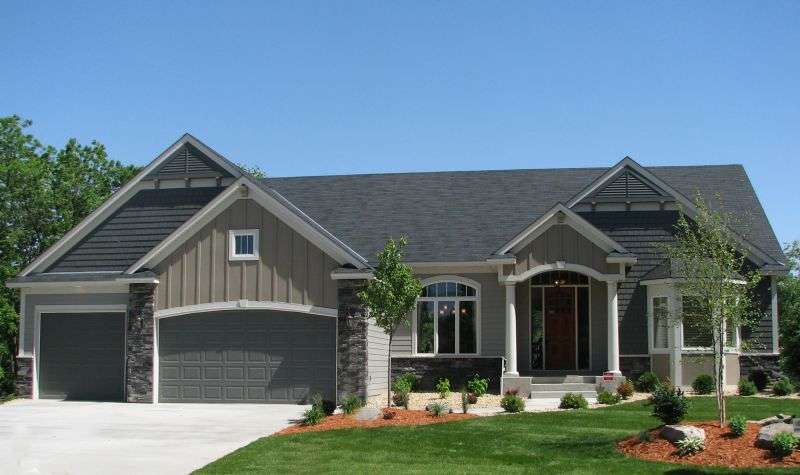
HOUSE PLAN IMAGE 1
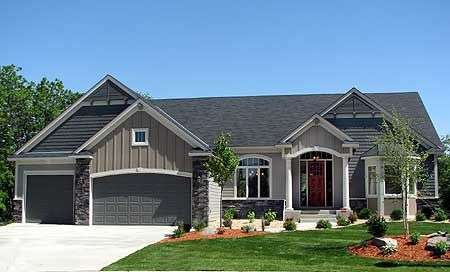
Фото 2. Проект HS-73279
HOUSE PLAN IMAGE 2
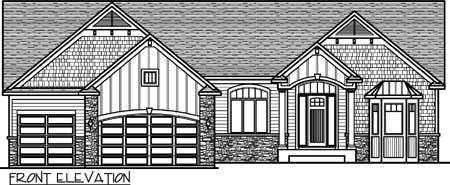
Фото 3. Проект HS-73279
HOUSE PLAN IMAGE 3
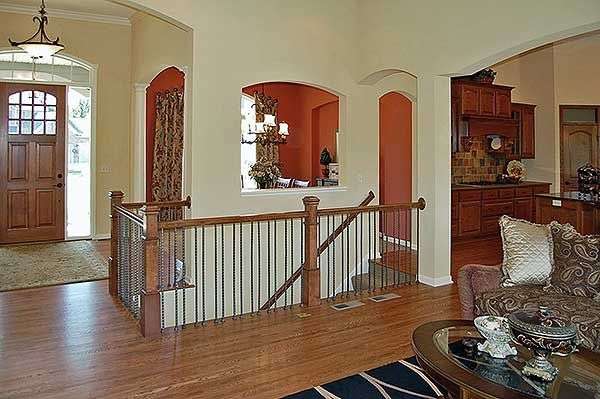
Фото 4. Проект HS-73279
HOUSE PLAN IMAGE 4
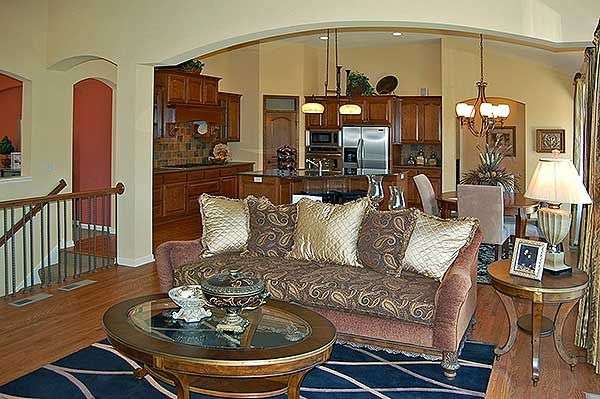
Фото 5. Проект HS-73279
HOUSE PLAN IMAGE 5
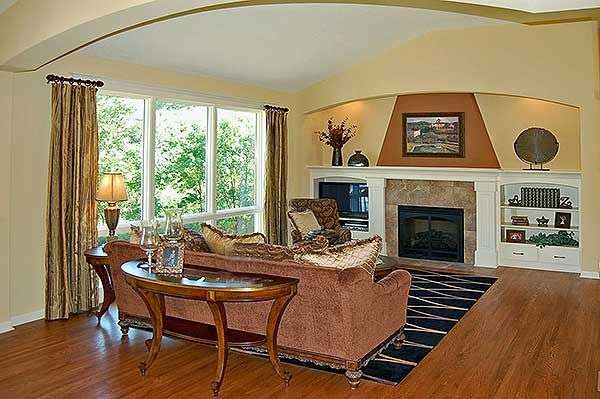
Фото 6. Проект HS-73279
HOUSE PLAN IMAGE 6
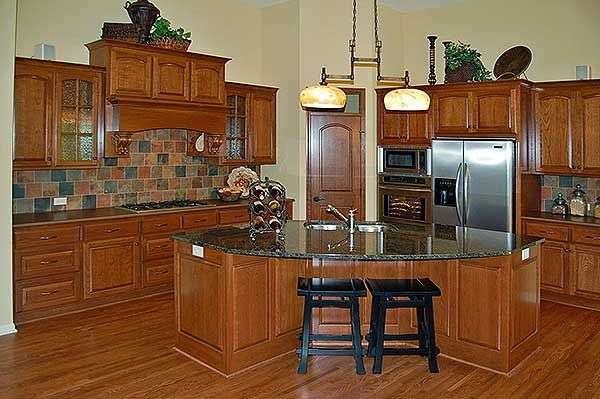
Фото 7. Проект HS-73279
HOUSE PLAN IMAGE 7
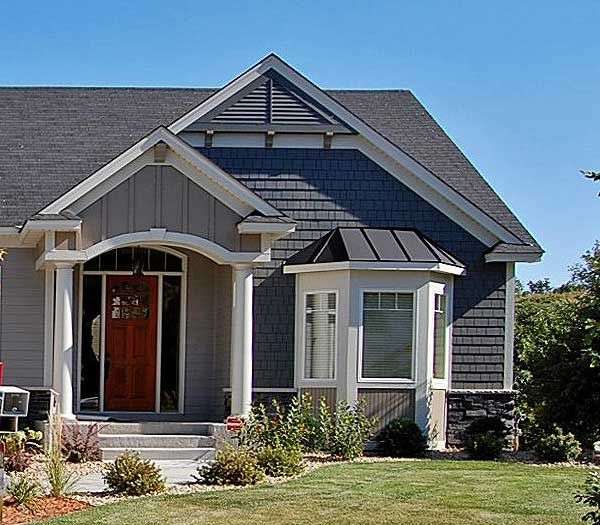
Фото 8. Проект HS-73279
HOUSE PLAN IMAGE 8
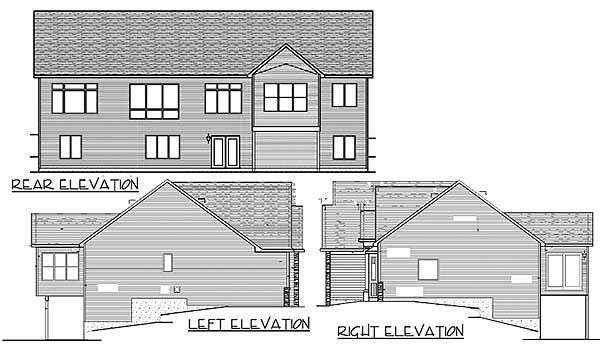
Фото 9. Проект HS-73279
Floor Plans
See all house plans from this designerConvert Feet and inches to meters and vice versa
| ft | in= | m |
Only plan: $250 USD.
Order Plan
HOUSE PLAN INFORMATION
Quantity
Floor
1
Bedroom
2
Bath
2
Cars
3
Dimensions
Total heating area
188.6 m2
1st floor square
188.6 m2
House width
20.7 m
House depth
13.7 m
Ridge Height
7.3 m
1st Floor ceiling
2.4 m
2nd Floor ceiling
2.7 m
Walls
Exterior wall thickness
2x6
Wall insulation
3.35 Wt(m2 h)
Main roof pitch
341°
Rafters
- wood trusses
Kitchen feature
- kitchen island
- pantry
Bedroom features
- First floor master
Garage area
71.3 m2








