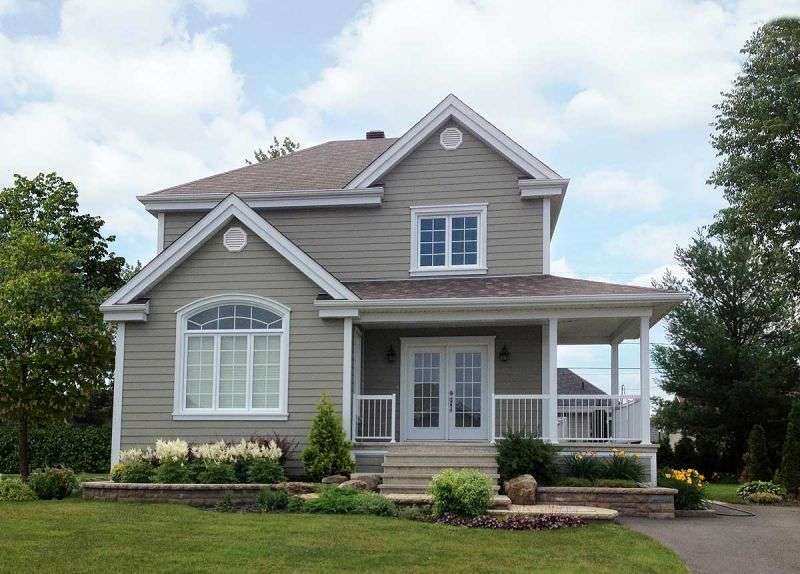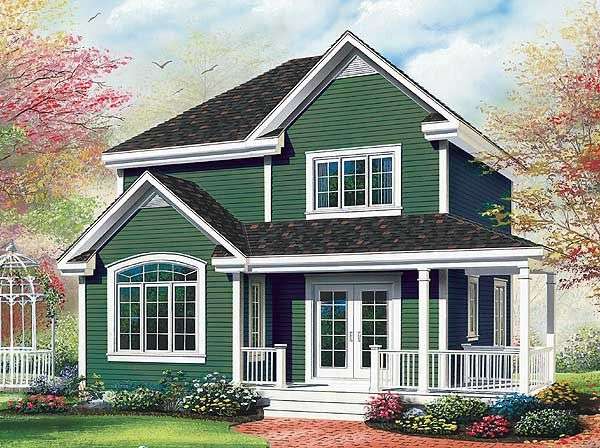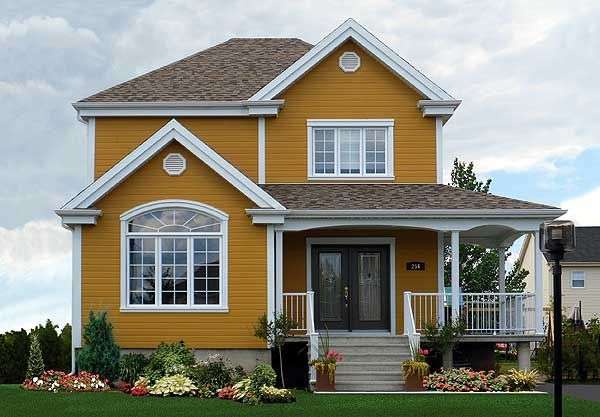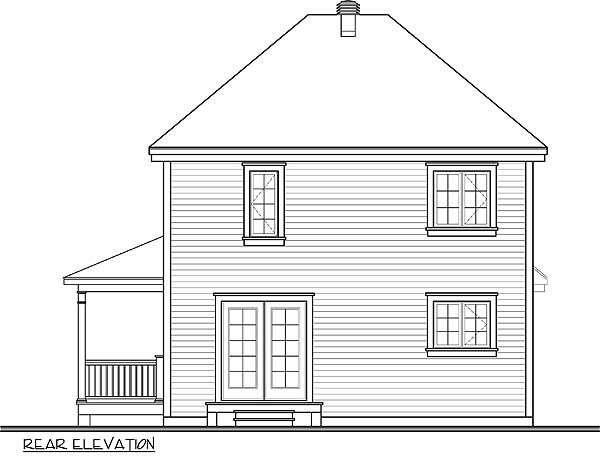Plan DR-22370-2-3: Two-story 3 Bed European House Plan For Narrow Lot
Page has been viewed 690 times

HOUSE PLAN IMAGE 1

Фото 2. Проект DR-22370
HOUSE PLAN IMAGE 2

Фото 3. Проект DR-22370
HOUSE PLAN IMAGE 3

Фото 4. Проект DR-22370
Floor Plans
See all house plans from this designerConvert Feet and inches to meters and vice versa
| ft | in= | m |
Only plan: $200 USD.
Order Plan
HOUSE PLAN INFORMATION
Quantity
Floor
2
Bedroom
3
Bath
2
Cars
none
Dimensions
Total heating area
133 m2
1st floor square
70.2 m2
2nd floor square
62.8 m2
House width
7.9 m
House depth
9.8 m
Ridge Height
8.6 m
1st Floor ceiling
2.4 m
2nd Floor ceiling
2.4 m
Walls
Exterior wall thickness
2x6
Wall insulation
3.35 Wt(m2 h)
Facade cladding
- horizontal siding
Living room feature
- open layout
Bedroom features
- upstair bedrooms







