Plan DR-21126-1,5-3: 3 Bed House Plan For Slopping Lot
Page has been viewed 437 times
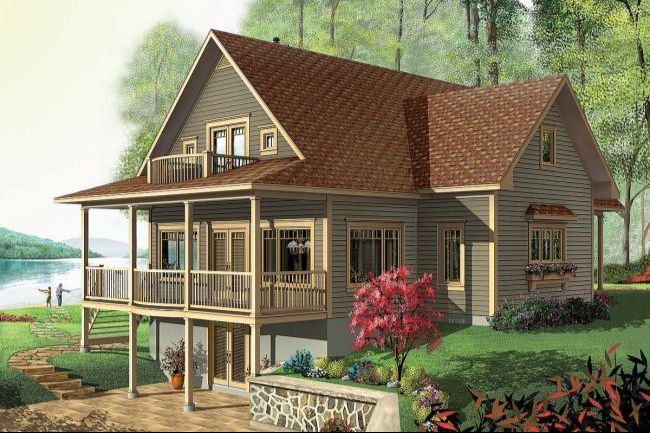
HOUSE PLAN IMAGE 1
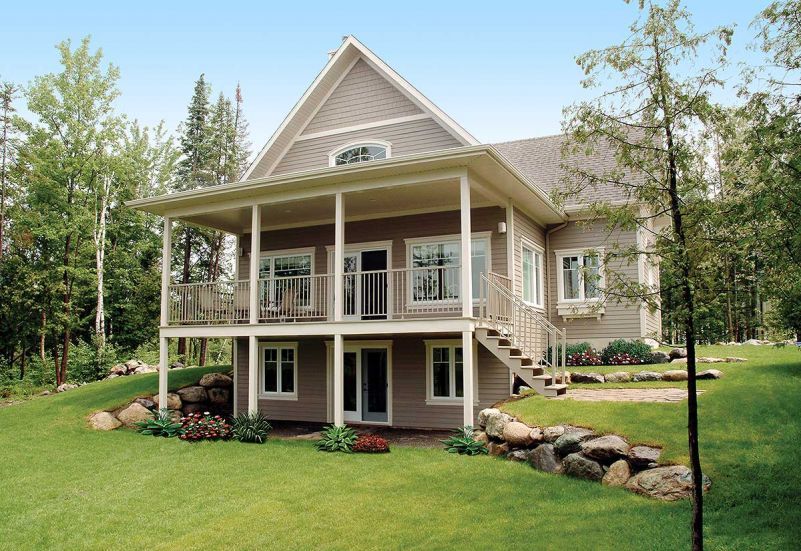
Фото 2. Проект DR-21126
HOUSE PLAN IMAGE 2
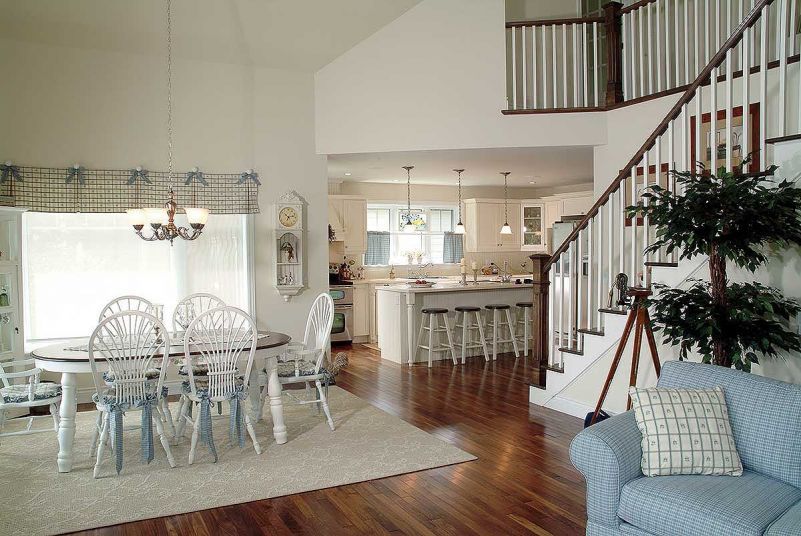
Фото 3. Проект DR-21126
HOUSE PLAN IMAGE 3
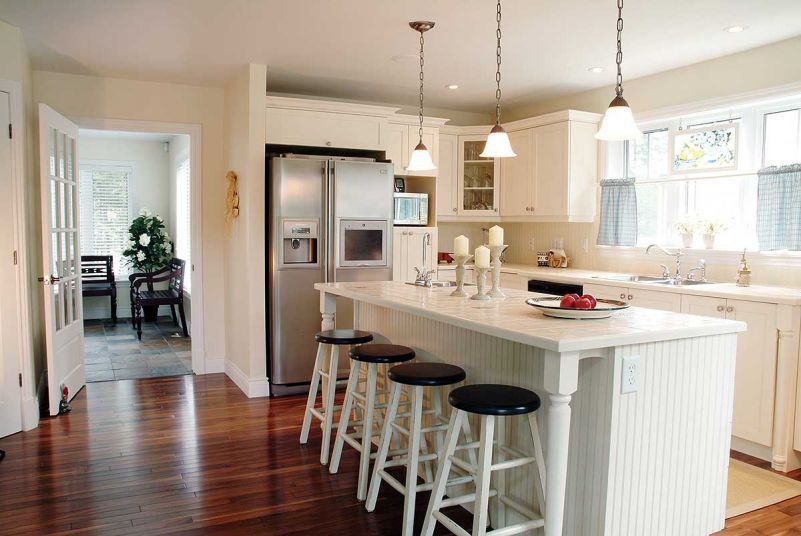
Кухонный остров. Проект DR-21126
HOUSE PLAN IMAGE 4
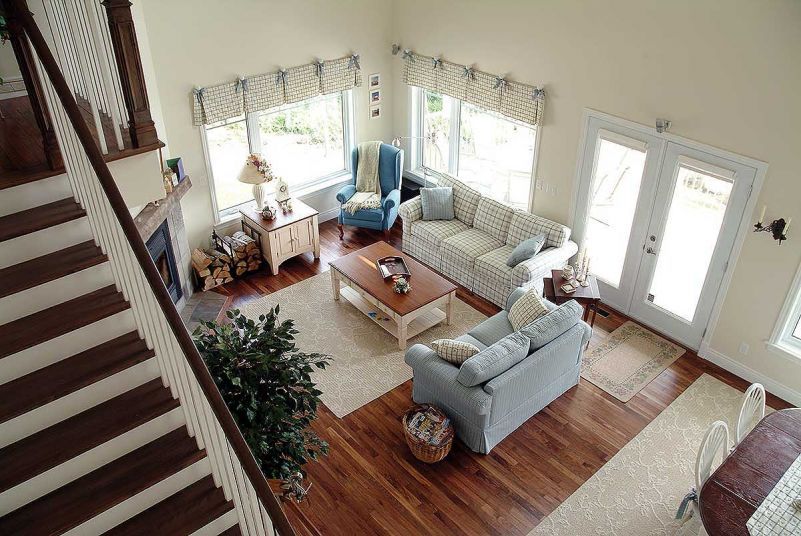
Фото 5. Проект DR-21126
HOUSE PLAN IMAGE 5
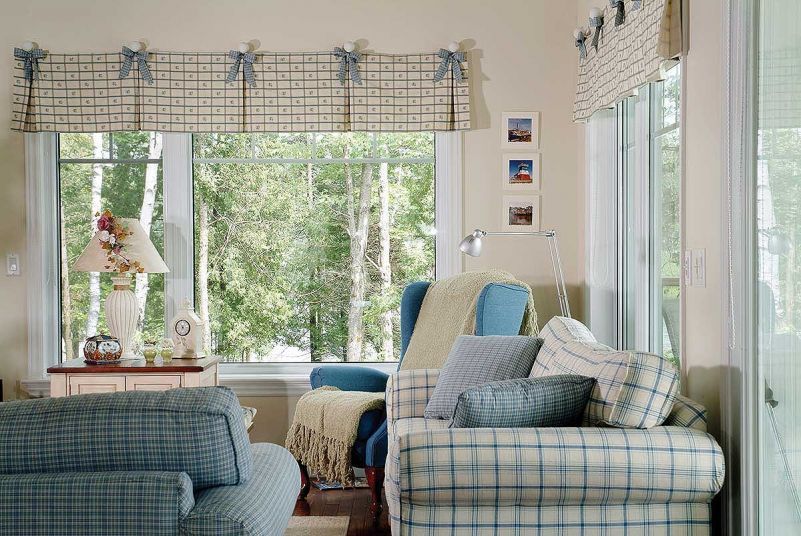
Фото 6. Проект DR-21126
HOUSE PLAN IMAGE 6
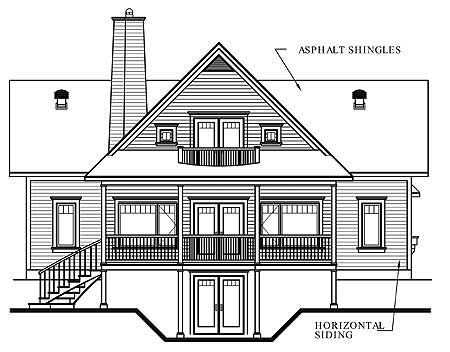
Фото 7. Проект DR-21126
HOUSE PLAN IMAGE 7
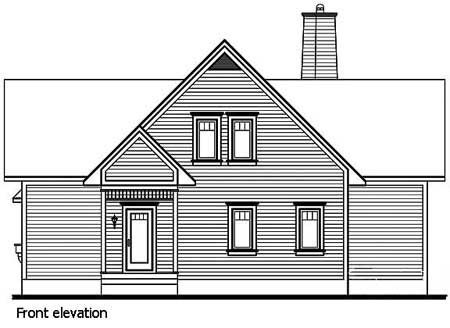
Фото 8. Проект DR-21126
Floor Plans
See all house plans from this designerConvert Feet and inches to meters and vice versa
| ft | in= | m |
Only plan: $325 USD.
Order Plan
HOUSE PLAN INFORMATION
Quantity
Floor
1,5
Bedroom
3
Bath
4
Cars
none
Half bath
1
Dimensions
Total heating area
222.3 m2
1st floor square
131.6 m2
2nd floor square
90.8 m2
House width
14 m
House depth
11.9 m
Ridge Height
8.3 m
1st Floor ceiling
2.4 m
Walls
Exterior wall thickness
2x6
Wall insulation
3.35 Wt(m2 h)
Facade cladding
- horizontal siding
Main roof pitch
45°
Rafters
- wood trusses
Living room feature
- open layout
- vaulted ceiling
Kitchen feature
- kitchen island
Bedroom features
- Walk-in closet
- First floor master
- Split bedrooms
Outdoor living
- deck
Features
Quantity
Floor
1,5
Bedroom
3
Bath
4
Cars
none
Half bath
1
Dimensions
Total heating area
222.3 m2
1st floor square
131.6 m2
2nd floor square
90.8 m2
House width
14 m
House depth
11.9 m
Ridge Height
8.3 m
1st Floor ceiling
2.4 m
Walls
Exterior wall thickness
2x6
Wall insulation
3.35 Wt(m2 h)
Facade cladding
- horizontal siding
Main roof pitch
45°
Rafters
- wood trusses
Living room feature
- open layout
- vaulted ceiling
Kitchen feature
- kitchen island
Bedroom features
- Walk-in closet
- First floor master
- Split bedrooms
Outdoor living
- deck







