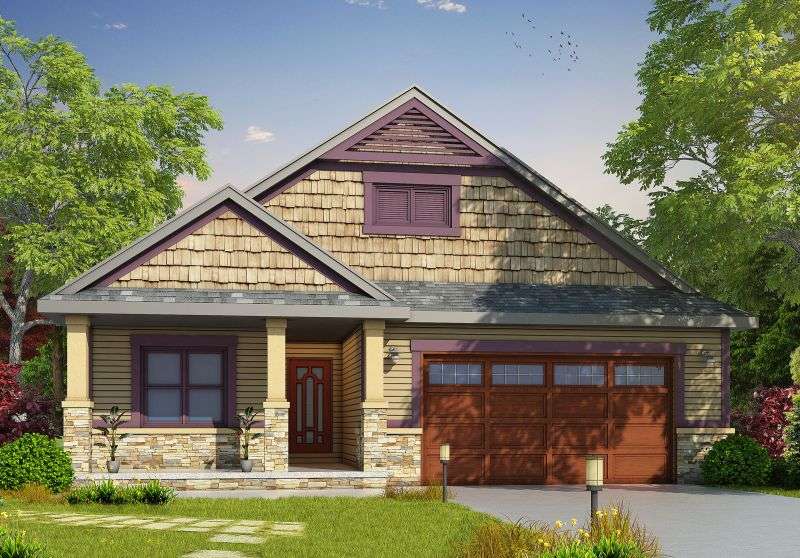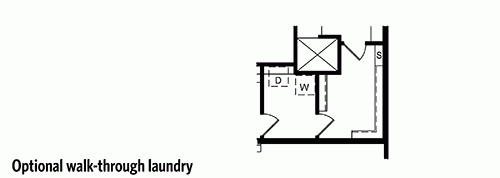Plan DB-42377-1-2: One-story 2 Bedroom Country House Plan With Home Office For Narrow Lot
Page has been viewed 464 times

HOUSE PLAN IMAGE 1

Возможное изменение - вход через прачечную
Floor Plans
See all house plans from this designerConvert Feet and inches to meters and vice versa
| ft | in= | m |
Only plan: $200 USD.
Order Plan
HOUSE PLAN INFORMATION
Quantity
Floor
1
Bedroom
2
Bath
3
Cars
2
Half bath
1
Dimensions
Total heating area
155.7 m2
1st floor square
155.7 m2
House width
12.2 m
House depth
18.6 m
Ridge Height
7.6 m
1st Floor ceiling
2.7 m
Walls
Exterior wall thickness
2x6
Wall insulation
3.35 Wt(m2 h)
Facade cladding
- stone
- shingle
Roof type
Kitchen feature
- kitchen island
Garage area
48.1 m2







