Plan BR-55141-1-2: One-story 2 Bedroom House Plan With Home Office
Page has been viewed 515 times
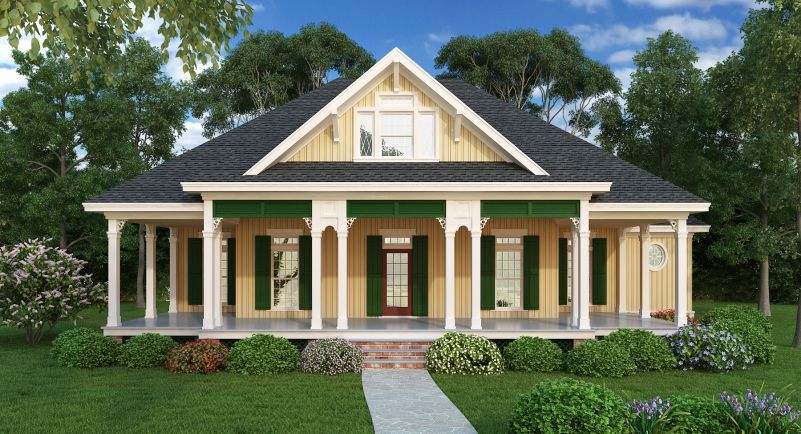
HOUSE PLAN IMAGE 1
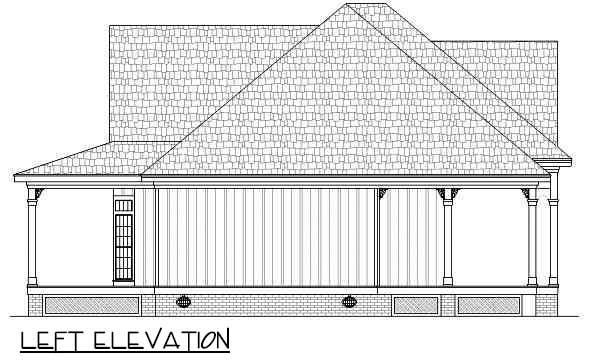
Фото 2. Проект BR-55141
HOUSE PLAN IMAGE 2
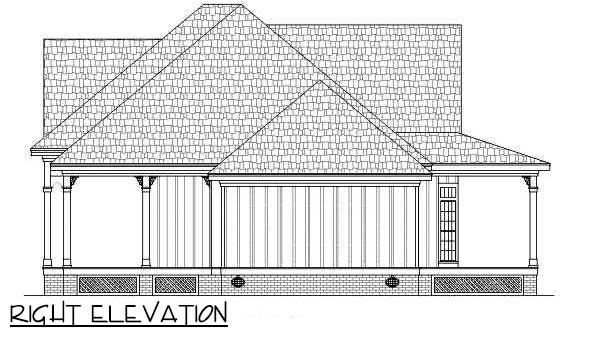
Фото 3. Проект BR-55141
HOUSE PLAN IMAGE 3
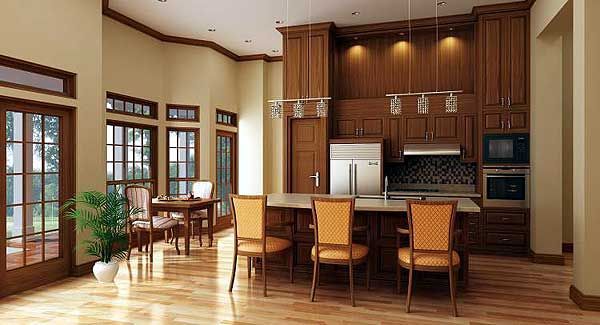
Кухня с кухонным островом и барными стульями Проект BR-55141
HOUSE PLAN IMAGE 4
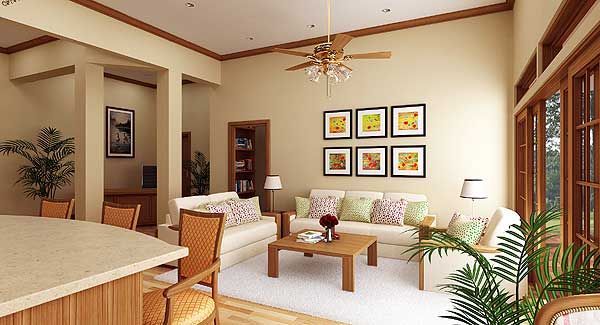
Гостиная со стеклянными раздвижными дверями Проект BR-55141
HOUSE PLAN IMAGE 5
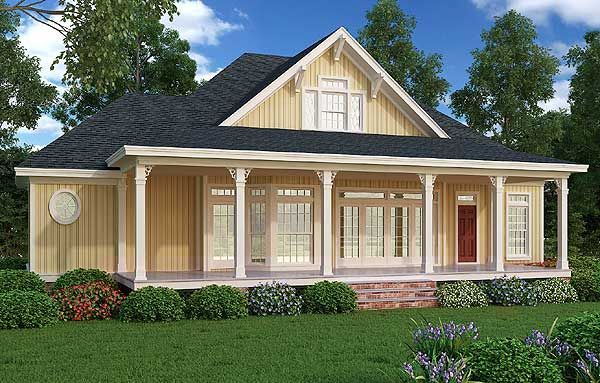
Фото 7. Проект BR-55141
Floor Plans
See all house plans from this designerConvert Feet and inches to meters and vice versa
| ft | in= | m |
Only plan: $175 USD.
Order Plan
HOUSE PLAN INFORMATION
Quantity
Floor
1
Bedroom
2
Bath
2
Cars
2
Dimensions
Total heating area
140.8 m2
1st floor square
140.8 m2
House width
17.7 m
House depth
15.2 m
Ridge Height
8.2 m
Walls
Exterior wall thickness
2x6
Wall insulation
3.35 Wt(m2 h)
Facade cladding
- horizontal siding
Main roof pitch
38°
Rafters
- lumber
Garage type
- Detached
Garage area
57.2 m2
Outdoor living
- porch
- deck
Quantity
Floor
1
Bedroom
2
Bath
2
Cars
2
Dimensions
Total heating area
140.8 m2
1st floor square
140.8 m2
House width
17.7 m
House depth
15.2 m
Ridge Height
8.2 m
Walls
Exterior wall thickness
2x6
Wall insulation
3.35 Wt(m2 h)
Facade cladding
- horizontal siding
Main roof pitch
38°
Rafters
- lumber
Garage type
- Detached
Garage area
57.2 m2
Outdoor living
- porch
- deck






