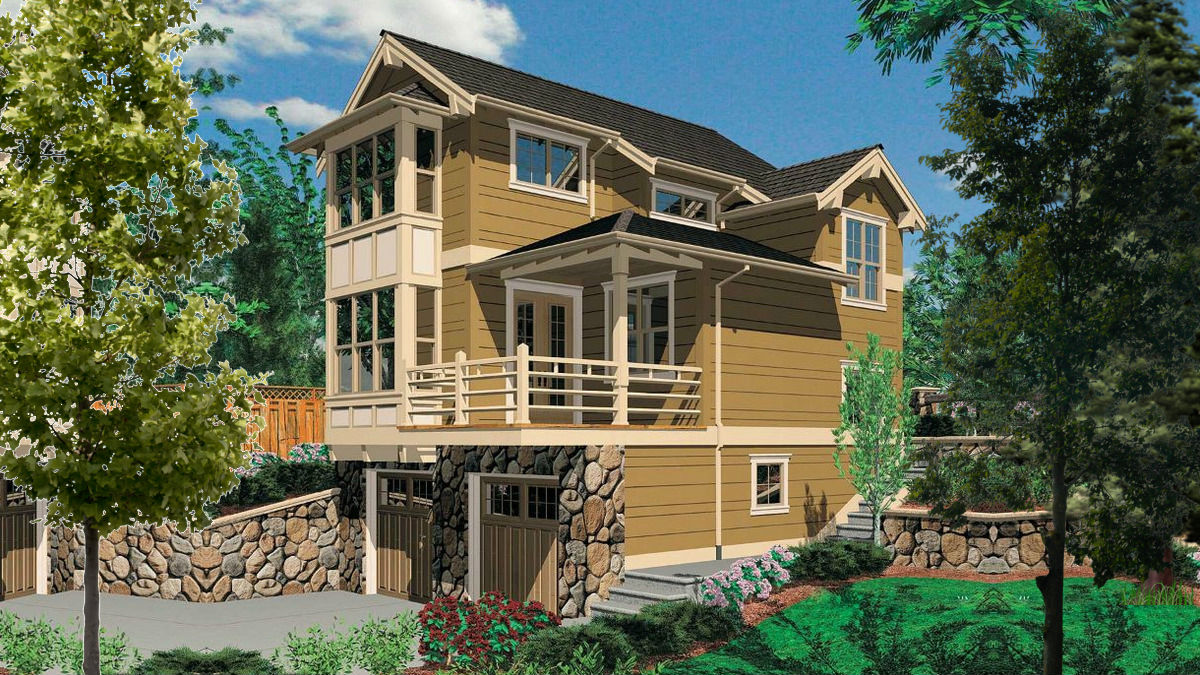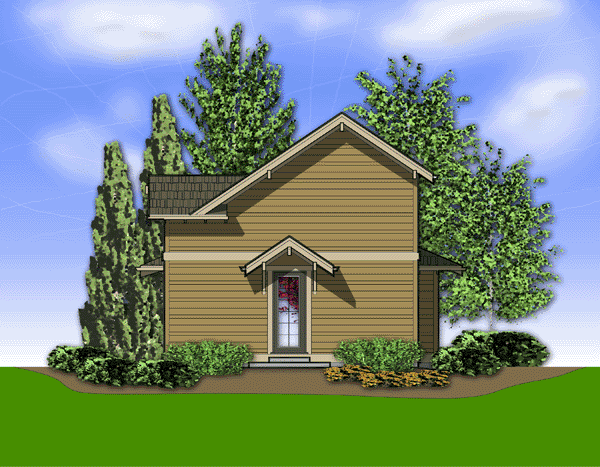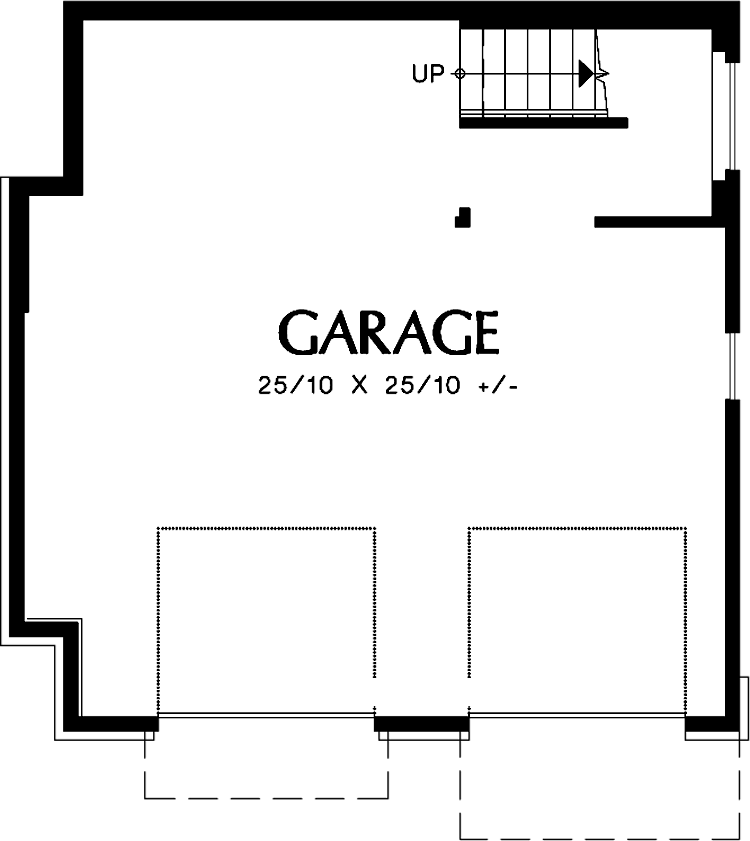Plan AM-94142: Two-story House Plan For Slopping Lot
Page has been viewed 533 times

HOUSE PLAN IMAGE 1

Вид сзади
HOUSE PLAN IMAGE 2

План гаража
Floor Plans
See all house plans from this designerConvert Feet and inches to meters and vice versa
| ft | in= | m |
Only plan: $175 USD.
Order Plan
HOUSE PLAN INFORMATION
Quantity
Floor
2
Bedroom
1
Bath
2
Cars
2
Dimensions
Total heating area
102.7 m2
1st floor square
60.6 m2
2nd floor square
42.1 m2
House width
8.2 m
House depth
9 m
Ridge Height
10.1 m
1st Floor ceiling
2.7 m
2nd Floor ceiling
3.3 m
Walls
Exterior wall thickness
2x6
Living room feature
- fireplace
- open layout
- vaulted ceiling
Kitchen feature
- pantry
Bedroom features
- Walk-in closet
- Bath + shower
Garage type
- Driveunder
Garage Location
под домом
Garage area
65.9 m2







