Plan AM-6929-1-2: One-story 2 Bedroom Country House Plan With Home Office
Page has been viewed 422 times
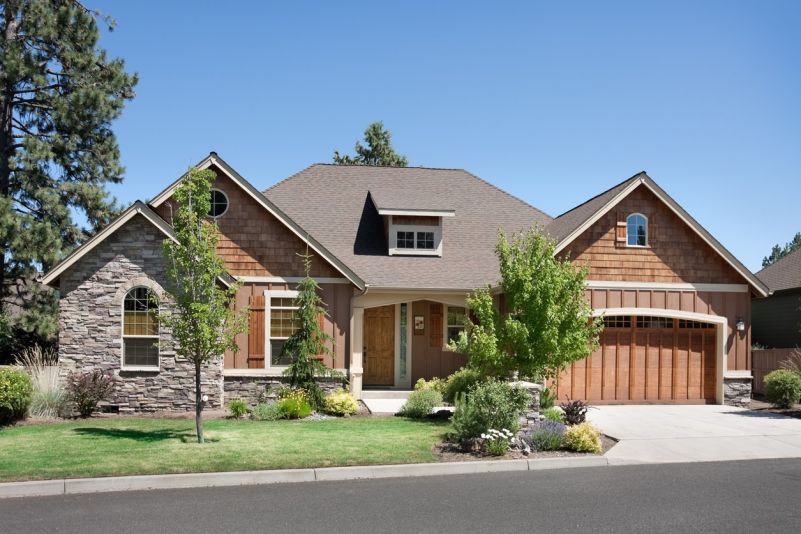
HOUSE PLAN IMAGE 1
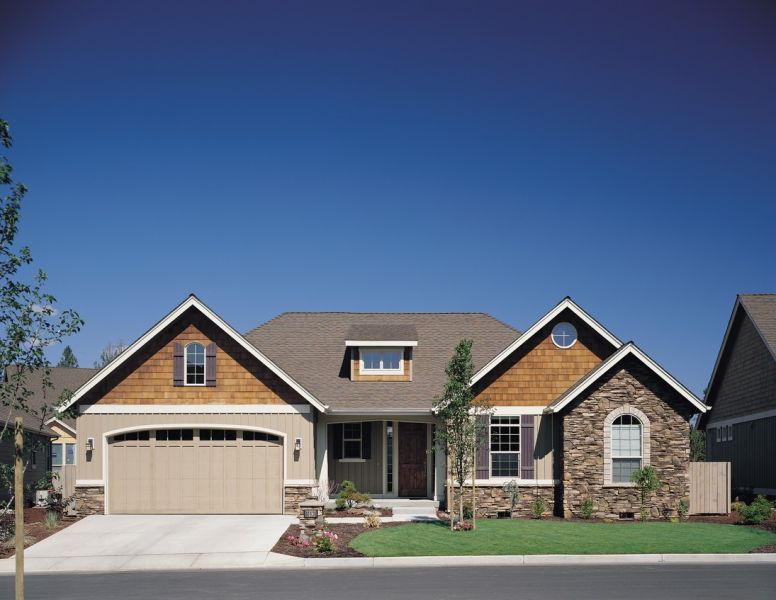
Фото 2. Проект AM-6929
HOUSE PLAN IMAGE 2
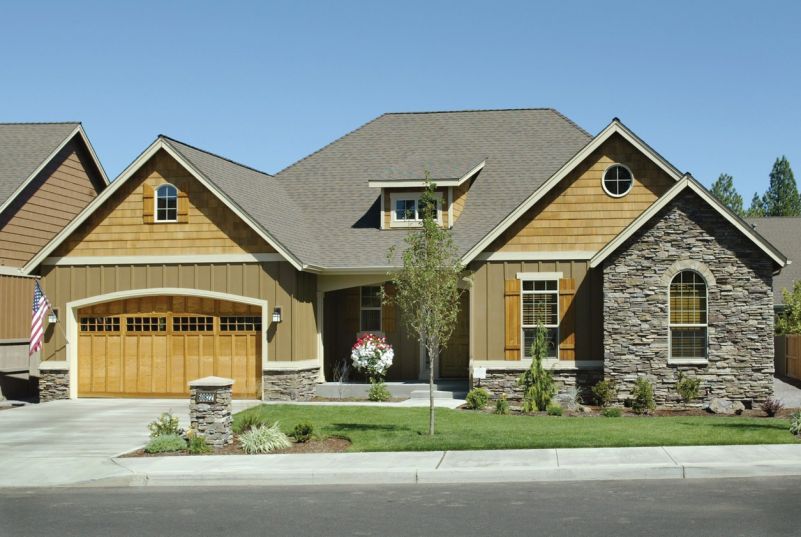
Фото 3. Проект AM-6929
HOUSE PLAN IMAGE 3
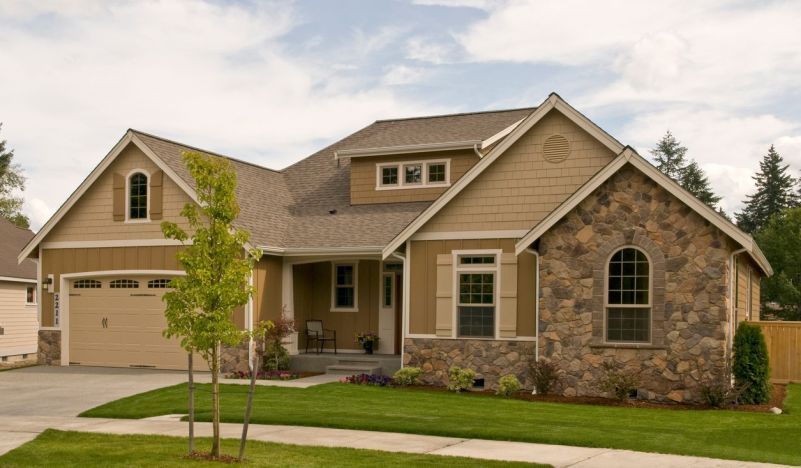
Фото 4. Проект AM-6929
HOUSE PLAN IMAGE 4
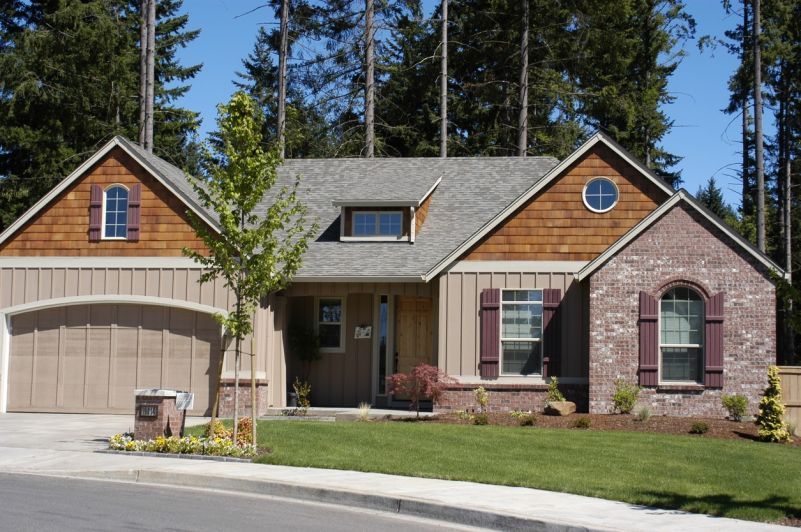
Фото 5. Проект AM-6929
HOUSE PLAN IMAGE 5
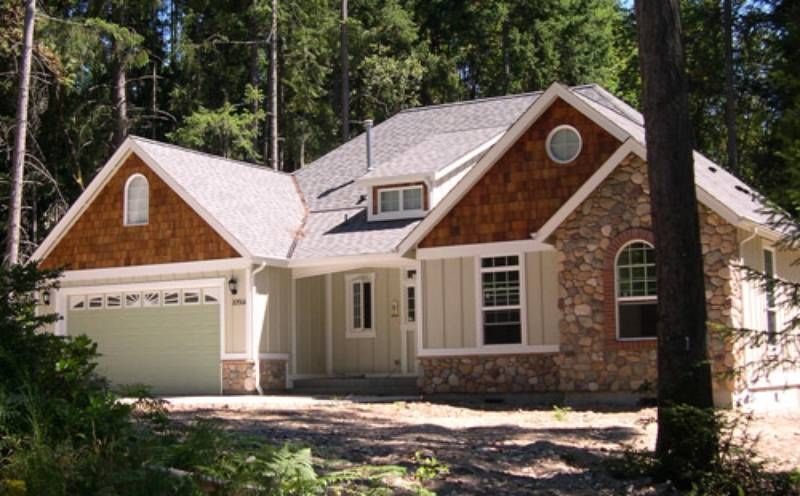
Фото 6. Проект AM-6929
HOUSE PLAN IMAGE 6
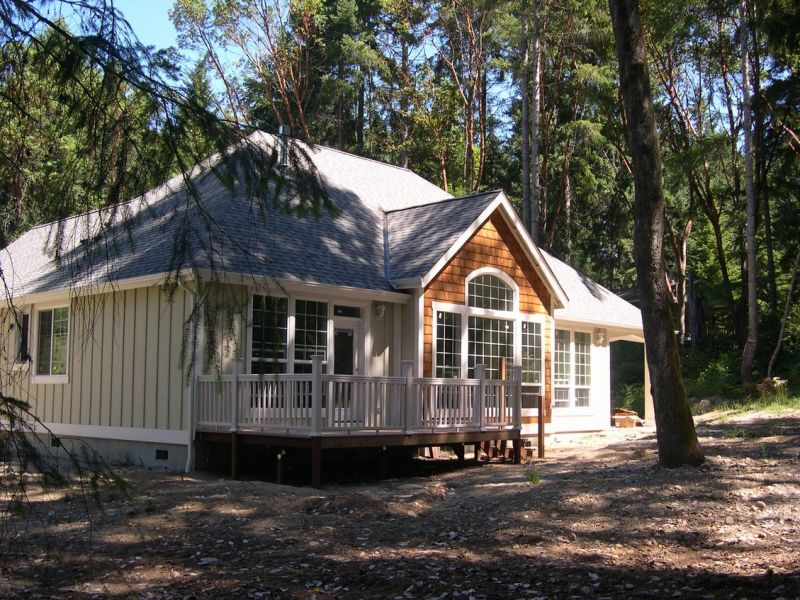
Фото 7. Проект AM-6929
HOUSE PLAN IMAGE 7
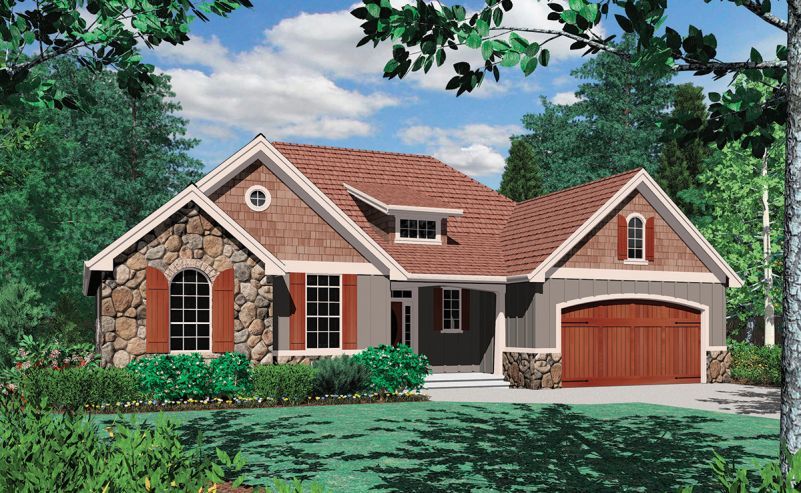
Фото 8. Проект AM-6929
HOUSE PLAN IMAGE 8
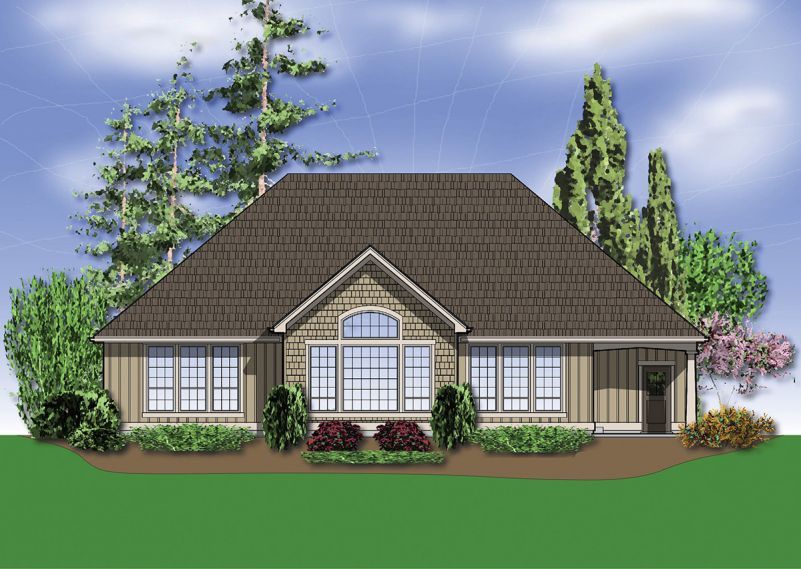
Фото 9. Проект AM-6929
Floor Plans
See all house plans from this designerConvert Feet and inches to meters and vice versa
| ft | in= | m |
Only plan: $200 USD.
Order Plan
HOUSE PLAN INFORMATION
Quantity
Floor
1
Bedroom
2
Bath
2
Cars
2
Dimensions
Total heating area
160.5 m2
1st floor square
160.5 m2
House width
16.8 m
House depth
14.6 m
Ridge Height
7.6 m
Walls
Exterior wall thickness
2x6
Wall insulation
3.35 Wt(m2 h)
Main roof pitch
38°
Rafters
- wood trusses
Living room feature
- fireplace
Kitchen feature
- pantry
Garage area
56.1 m2
Style
Quantity
Floor
1
Bedroom
2
Bath
2
Cars
2
Dimensions
Total heating area
160.5 m2
1st floor square
160.5 m2
House width
16.8 m
House depth
14.6 m
Ridge Height
7.6 m
Walls
Exterior wall thickness
2x6
Wall insulation
3.35 Wt(m2 h)
Main roof pitch
38°
Rafters
- wood trusses
Living room feature
- fireplace
Kitchen feature
- pantry
Garage area
56.1 m2







