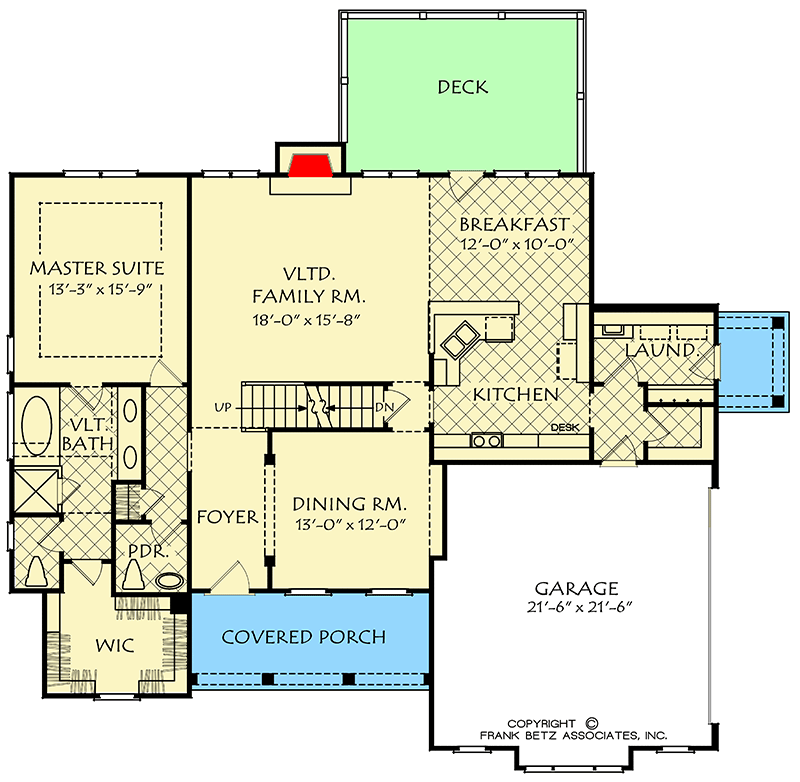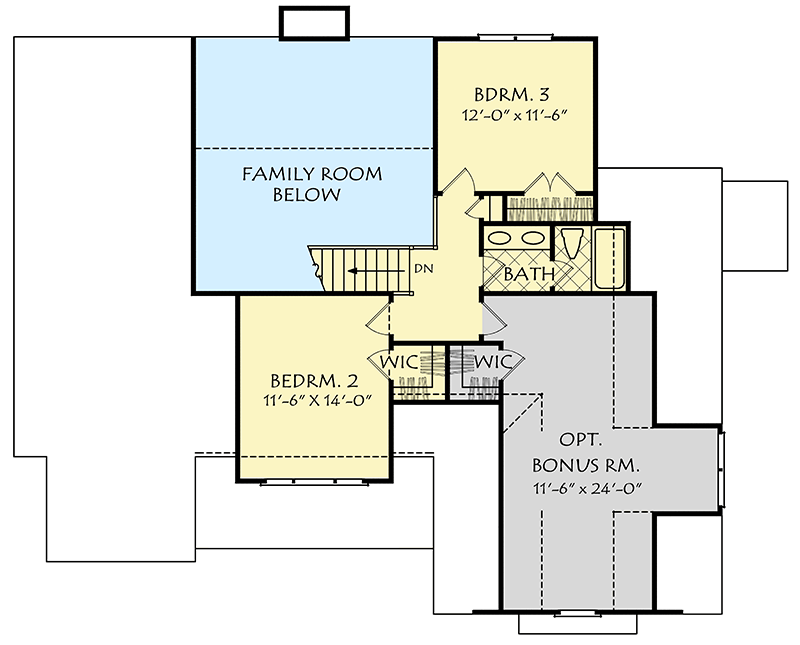3-bed country house plan with garage
Page has been viewed 480 times
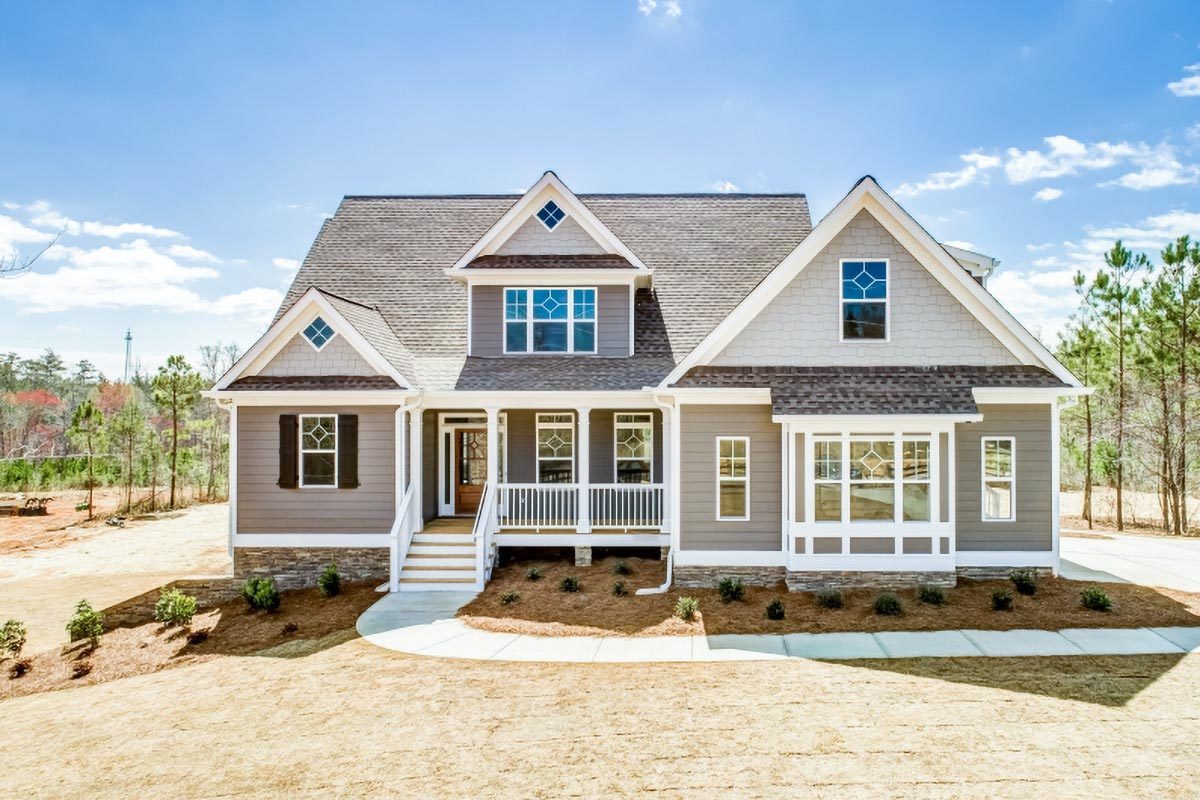
House Plan BTZ-710066-2-3-4
Mirror reverse- This 3-bed house plan is a delightful country cottage with unique details. The decorative accents and window boxes on the front exterior give this home a personality of its own.
- To the right of the foyer is the formal dining room, and straight ahead is the vaulted family room with a large, welcoming fireplace.
- The open floorplan leads to the breakfast area and peninsula kitchen. Right next door to the kitchen, is the mudroom and laundry area with its own private entryway.
- The master suite on the left wing of the home boats a huge bath with his-and-her sinks, walk-in shower and oversized walk-in closet.
- Upstairs, two additional bedrooms and a full bath can be found. An optional bonus room with a walk-in closet is also available to make into the perfect fourth bedroom or game room.
HOUSE PLAN IMAGE 1
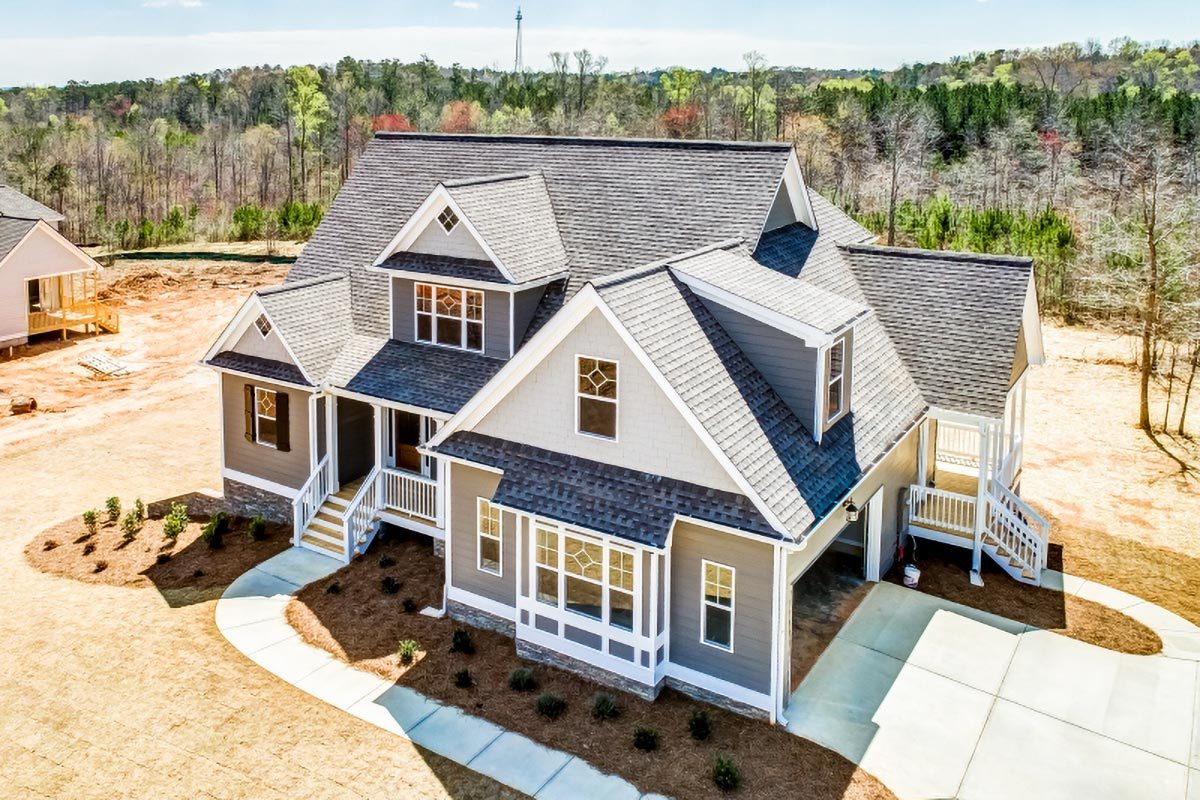
Вид сверху
HOUSE PLAN IMAGE 2
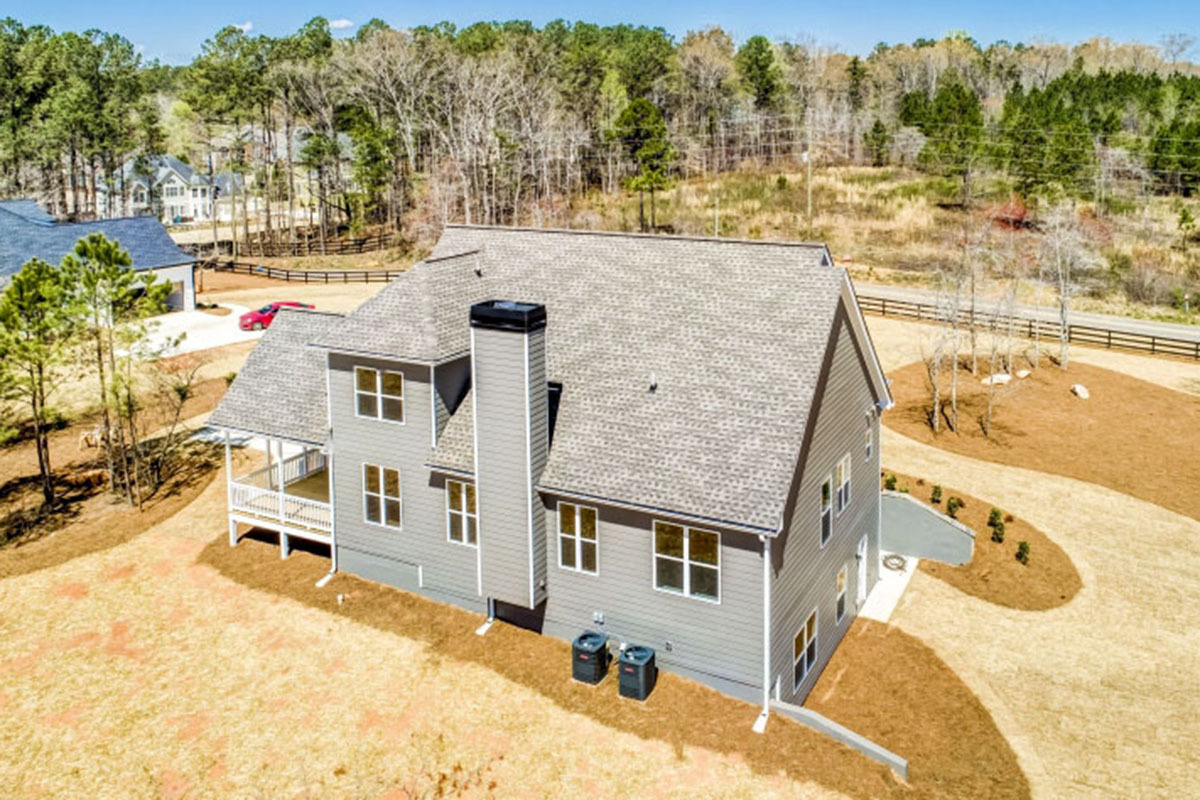
Вид сзади
HOUSE PLAN IMAGE 3
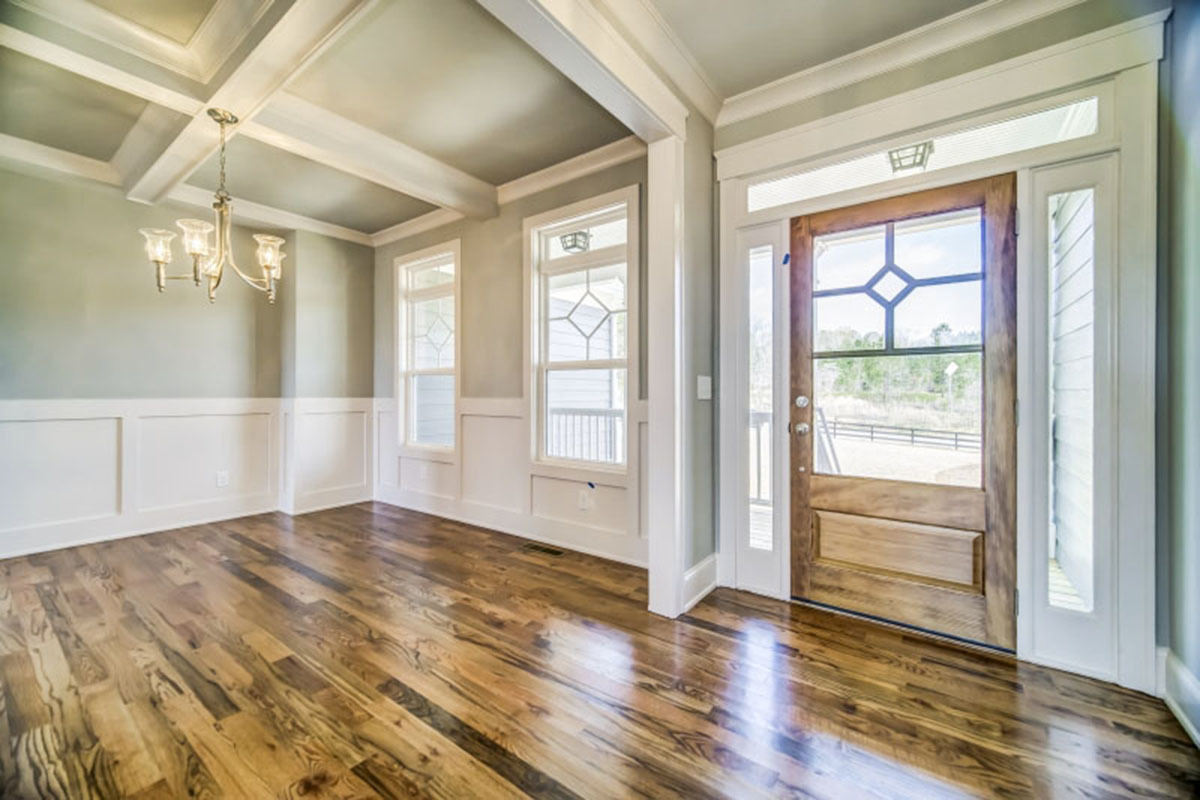
Фойе и столовая
HOUSE PLAN IMAGE 4
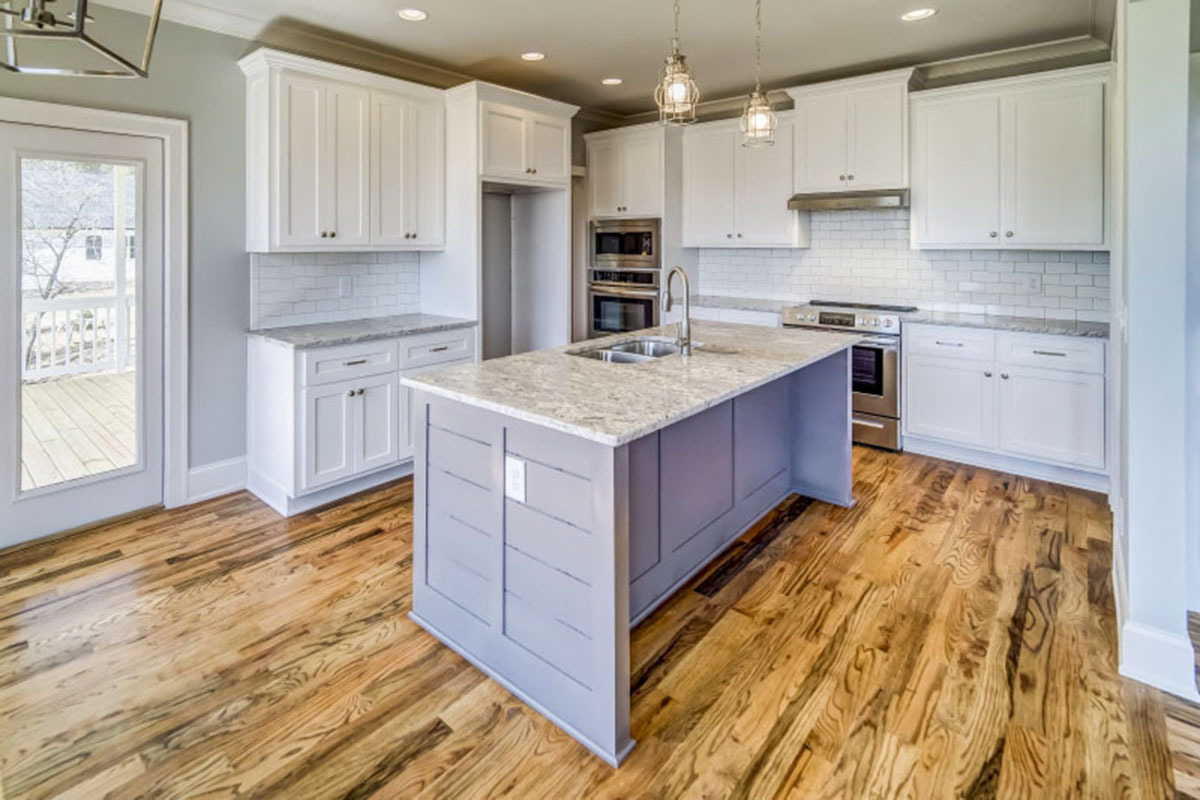
Кухня
HOUSE PLAN IMAGE 5
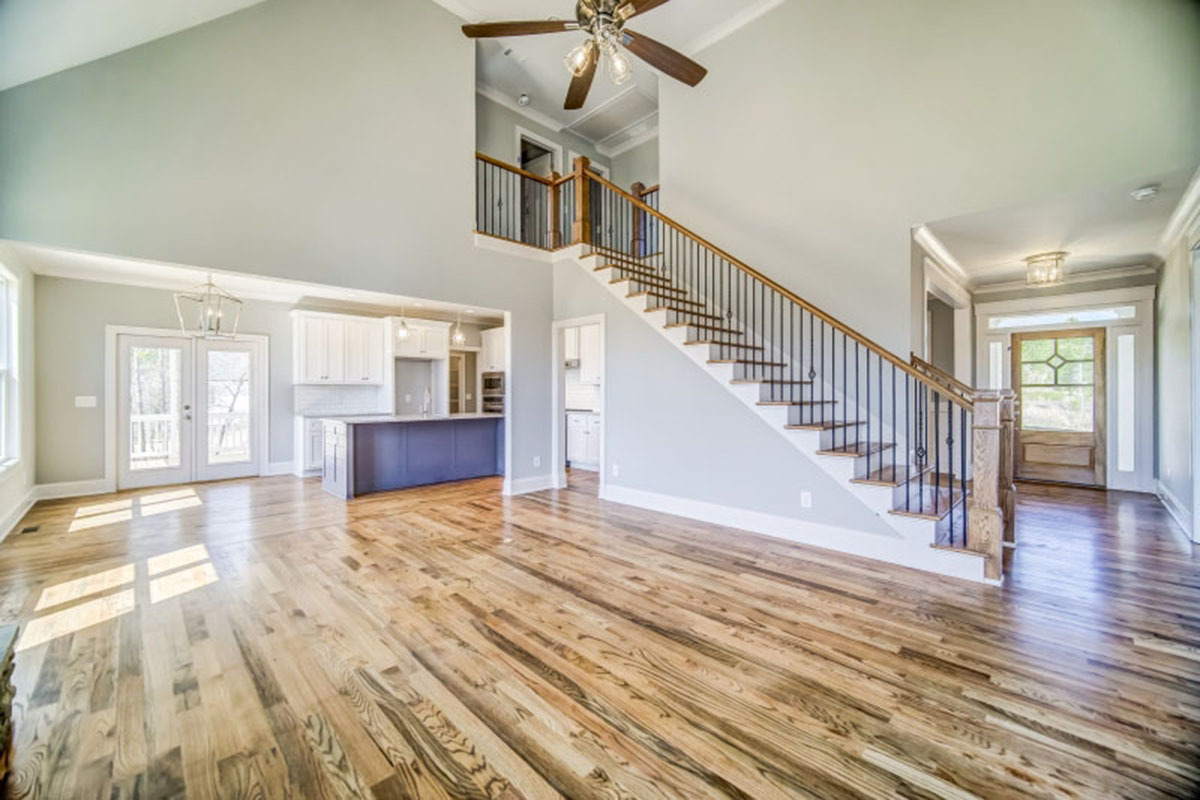
Лестница на второй этаж
HOUSE PLAN IMAGE 6
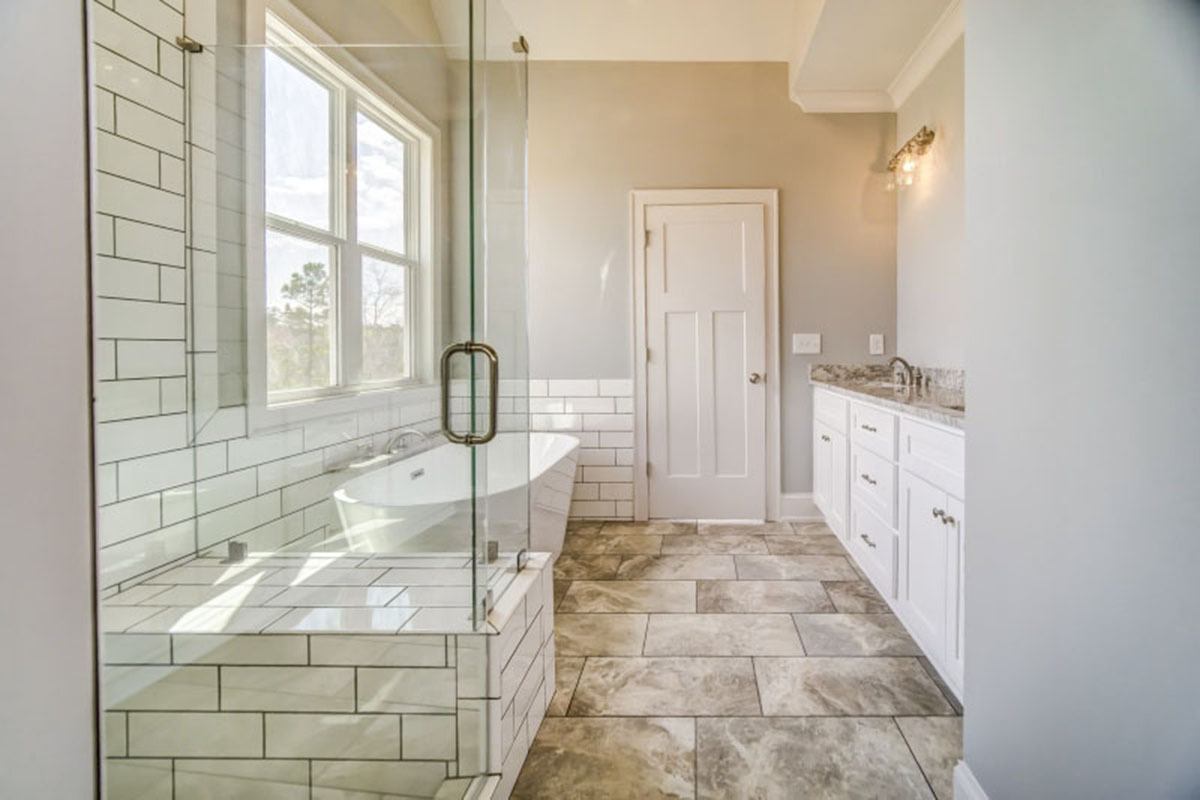
Главная ванная
HOUSE PLAN IMAGE 7
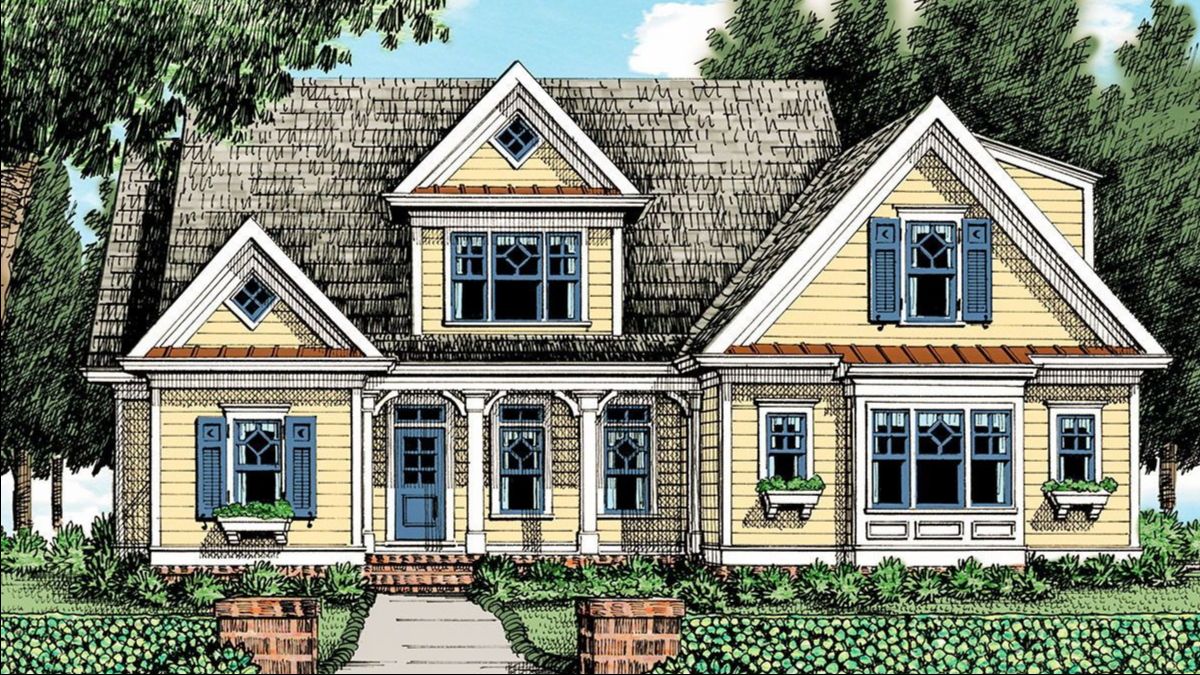
Эскиз дома
HOUSE PLAN IMAGE 8
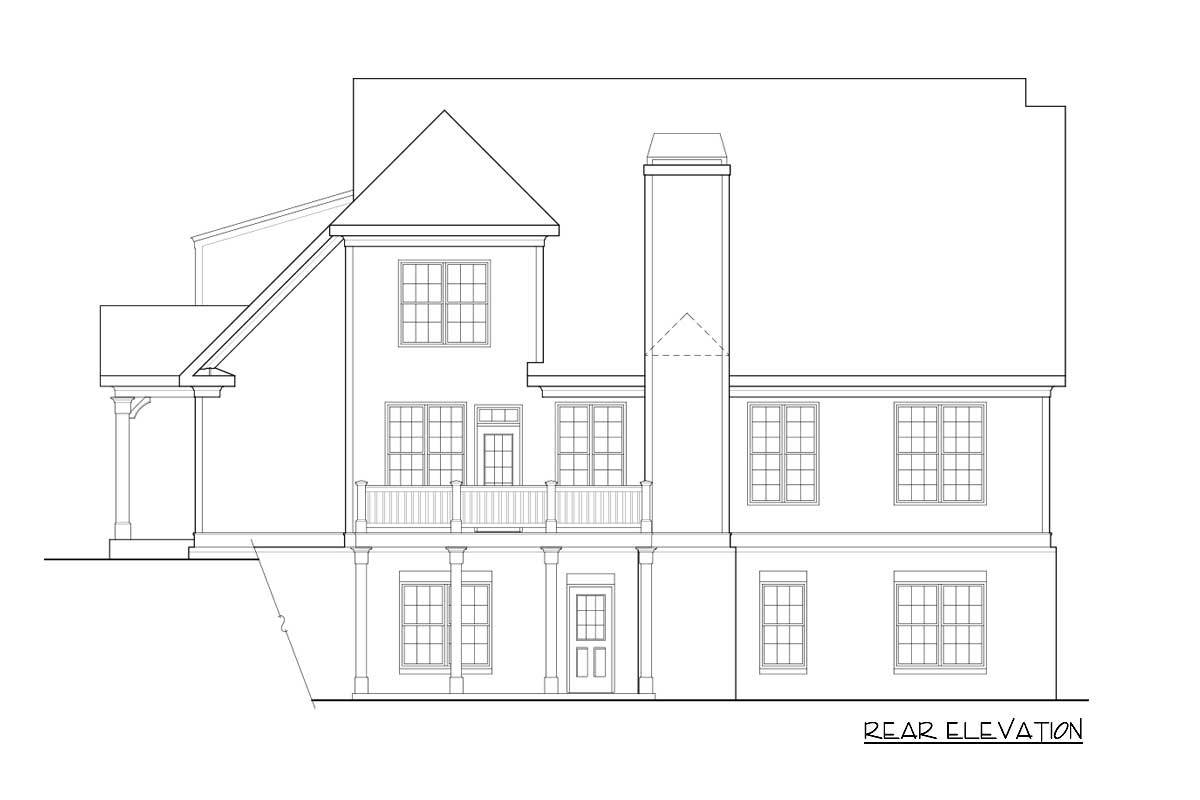
Вид сзади
HOUSE PLAN IMAGE 9
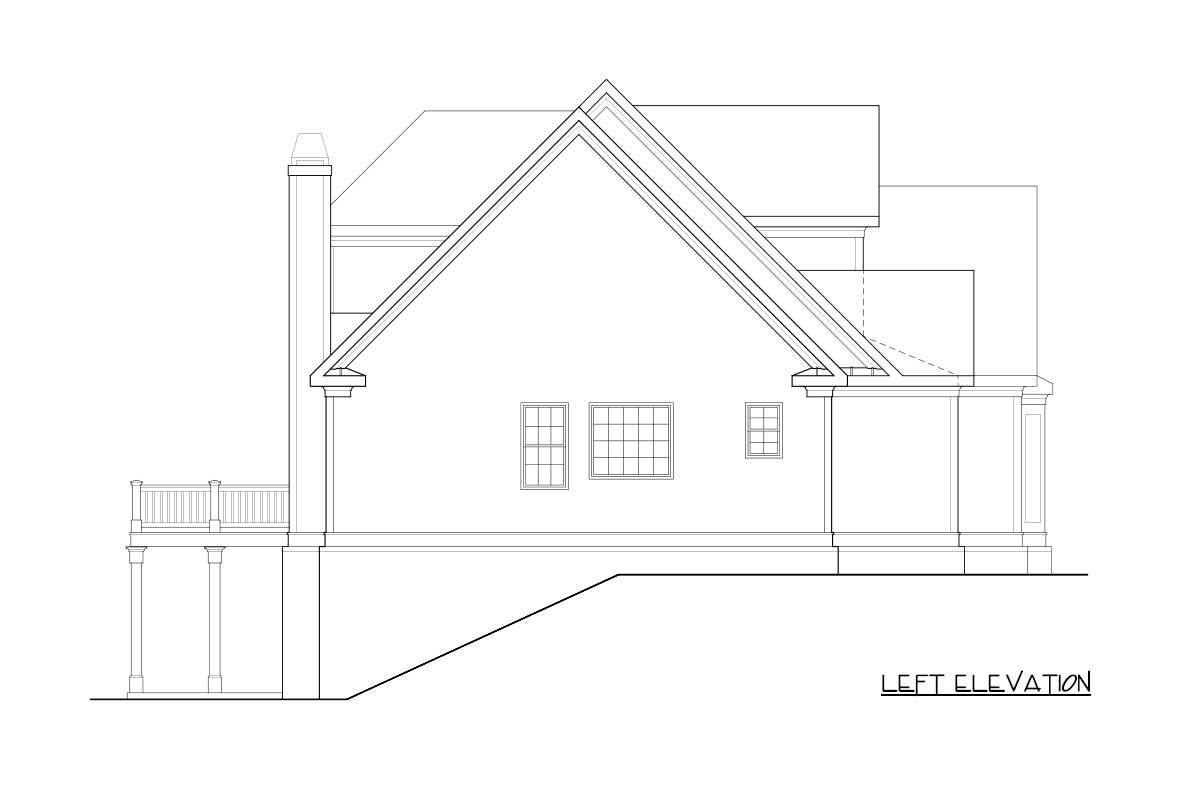
Вид слева
HOUSE PLAN IMAGE 10
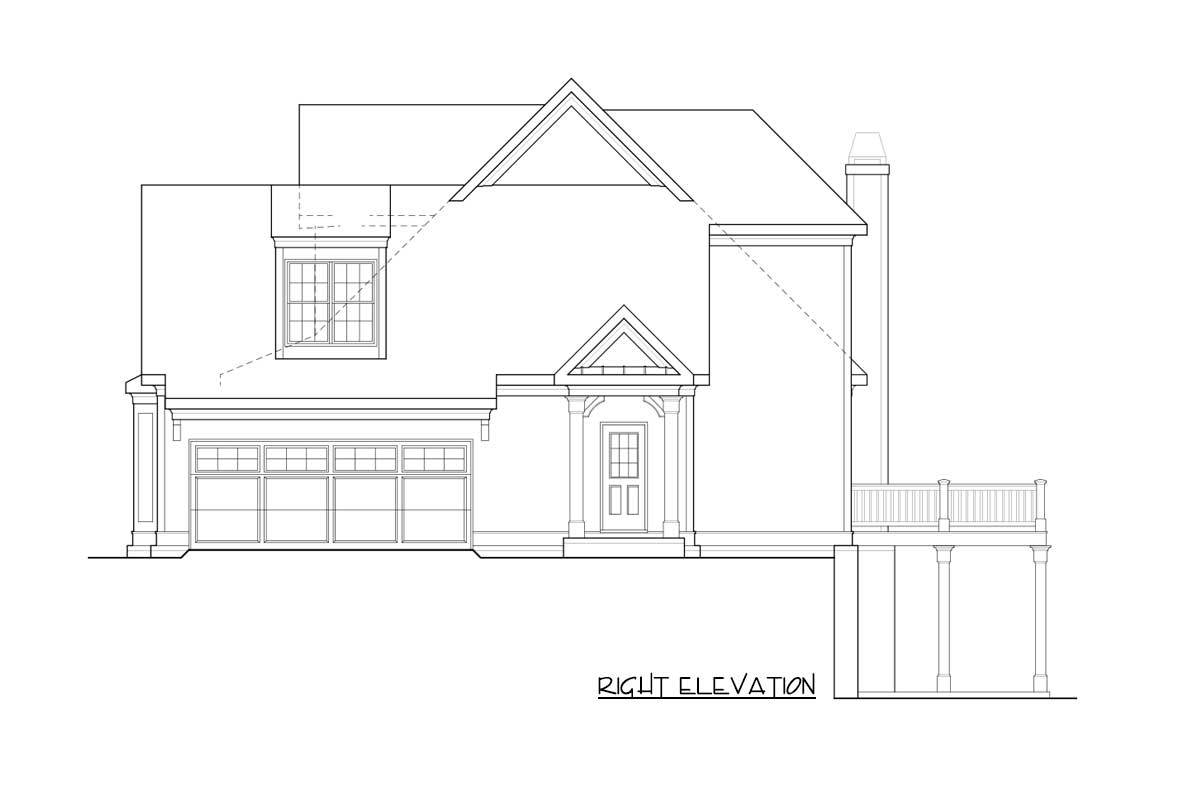
Вид справа
Floor Plans
See all house plans from this designerConvert Feet and inches to meters and vice versa
| ft | in= | m |
Only plan: $300 USD.
Order Plan
HOUSE PLAN INFORMATION
Quantity
Floor
2
Bedroom
3
4
4
Bath
2
Cars
2
Half bath
1
Dimensions
Total heating area
186.36 m2
1st floor square
141 m2
2nd floor square
45.33 m2
Basement square
141 m2
House width
17.98 m
House depth
14.73 m
Ridge Height
9 m
1st Floor ceiling
3.05 m
2nd Floor ceiling
2.74 m
Walls
Facade cladding
- board and batten siding
Main roof pitch
45°
Living room feature
- fireplace
- vaulted ceiling
- open layout
- entry to the porch
- staircase
Kitchen feature
- kitchen island
- breakfast nook
Bedroom features
- Walk-in closet
- First floor master
- Bath + shower
- upstair bedrooms
Special rooms
- First floor master
- Second floor bedrooms
Garage type
- Attached
Garage Location
Right
Garage area
44.87 m2
