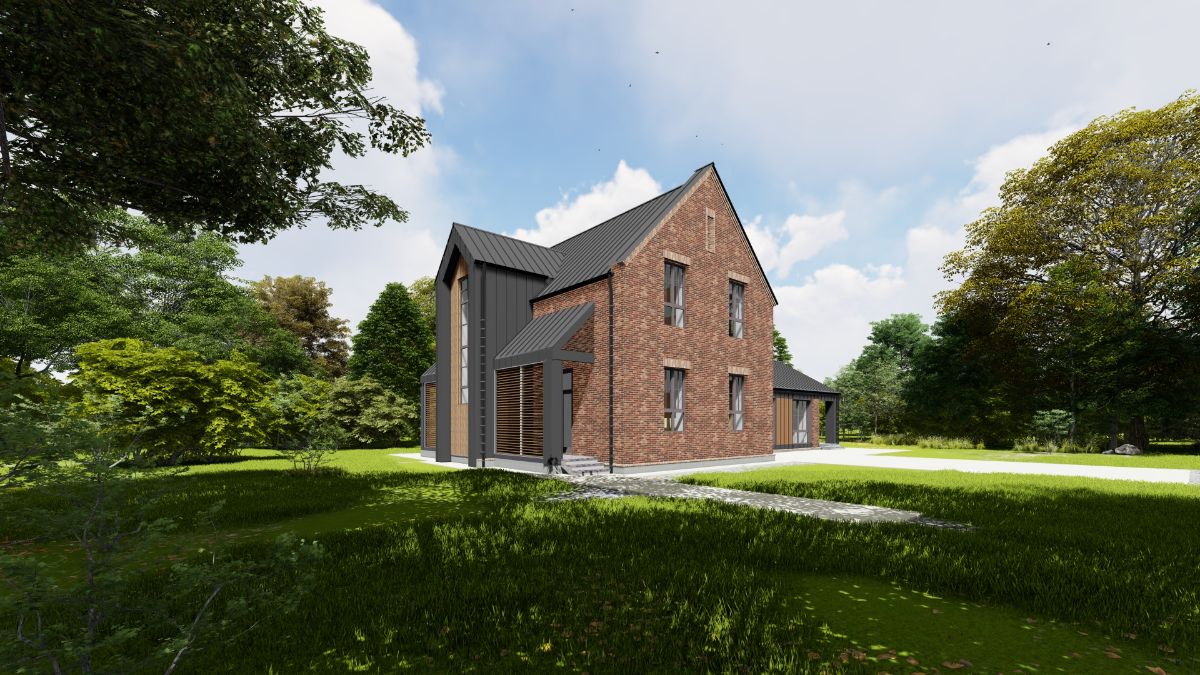House plans with a gable roof
Page has been viewed 672 times

People have been building houses with a gable roof since ancient times. A gable roof is one of the easiest types of roofs to build. This catalog presents designs of houses with both gable roofs: low-slope and steep, simple and with complex roof plans. House designs with a gable roof allow you to create beautiful gables. At an angle of inclination greater than 30 degrees, you can use the attic space as a living space, called an attic.