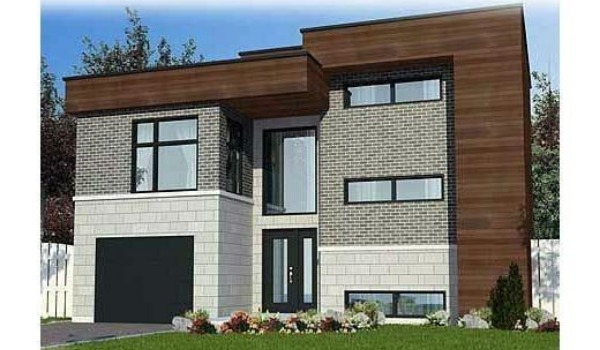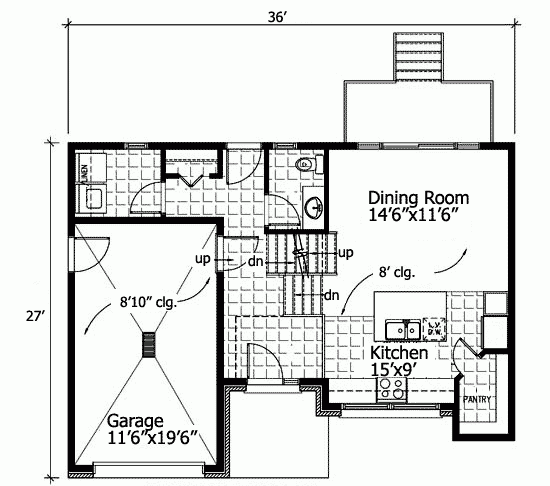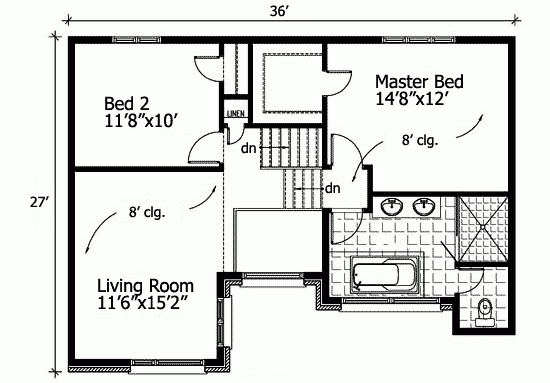План двухэтажного каркасного дома 11 на 8 134 кв м
Страница просмотрена 969 раз.

Проект дома PD-90180-2-2
зеркальное отображение- This home perfectly suited for a narrow lot.
- This contemporary house facade has an exterior clad in multiple, modern materials, horizontal windows, panoramic windows and faced with fiber cement siding, horizontal wood boarding, stone. A combination of shed roofs completes the look of this house.
- House plan is 36 feet wide by 26 feet deep and provides 1459 square feet of living space in addition to a one-car garage
- Space includes Foyer, with a staircase to the upper level, Great Room, an entry to the courtyard, a Kitchen, with a large island, with a walk-in pantry, a laundry, utility room, half bathroom, all bedrooms are up on the second floor.
- The upper floor has 854 square feet of living space and features Master Bedroom, with a spacious walk-in closet, Secondary Bedrooms, with large hall bathroom with bathtub and shower, lots of storage and closet space, a bonus room.
- Outdoor living space includes recessed entry porch, patio.
Планировки
Посмотреть все проекты этого архитектораПеревод футов в сантиметры и обратно
Только планы этажей с размерами: 16575 Руб.
Заказать проект
Информация о проекте
Количество
Этаж
2
Спальни
2
Ванная
2
Гараж
1
Гостевой с/y
1
Габариты
Общая площадь
134.3 м2
площадь 1 этажа
55.7 м2
Площадь 2 этажа
78.6 м2
Площадь цокольного этажа
55.7 м2
Ширина дома
11 м
Глубина дома
8.2 м
Стены
Толщина наружных стен
50x150 мм
Утепление стен
3.35 Wt(m2 h)
Отделка фасада
- камень
- фиброцементный сайдинг
- планкен
Стропила
- стропильные фермы
Особенности кухни
- кладовая
Площадь гаража
22.9 м2
Особенности планировки
этаж в разных уровнях
Да







