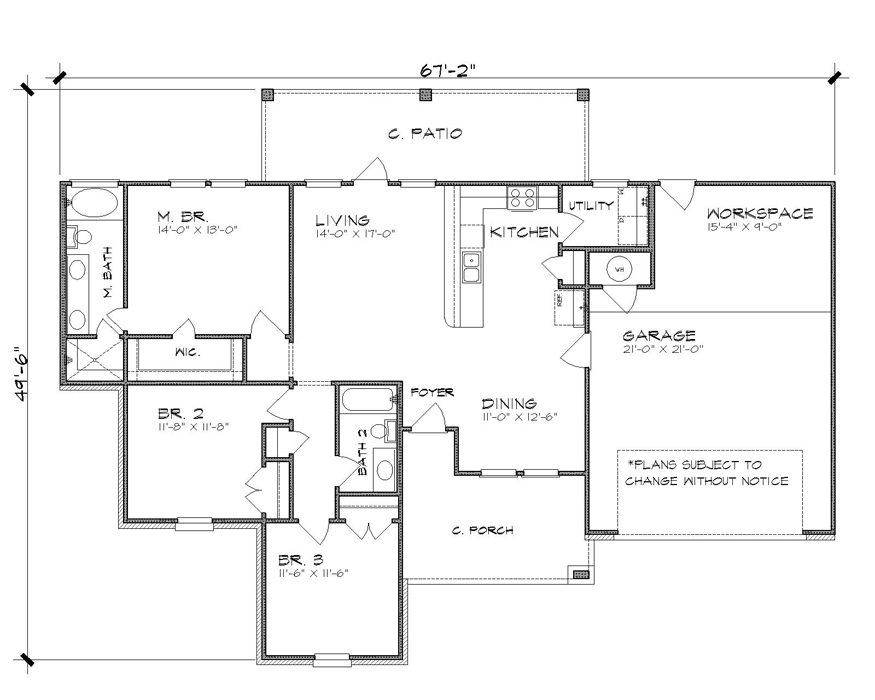План KD-4215-1-3
Страница просмотрена 748 раз.
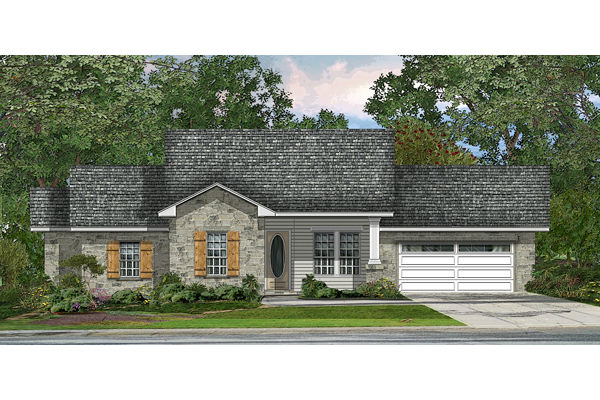
Проект дома KD-4215-1-3
зеркальное отображение- This vacation house facade has clean lines, an exterior clad in multiple, modern materials, windows with nice shatters and faced with stone, stucco. A complex roof with large front facing gables, with several dormer windows completes the look of this house.
- House plan is 67 feet wide by 49 feet deep and provides 1430 square feet of living space in addition to a two-car garage
- Space includes Foyer, Great Room, an entry to the porch, with french doors leading to the rear porch, a Kitchen, with a peninsula eating, the Master Bedroom, with a five pieces bathroom, with a walk-in closet, additional Bedrooms, with Jack and Jill bathroom, the home office is located next to the entrance.
- Outdoor living space includes a front porch with a supportive wooden column, front porch with classic columns.
HOUSE PLAN IMAGE 1
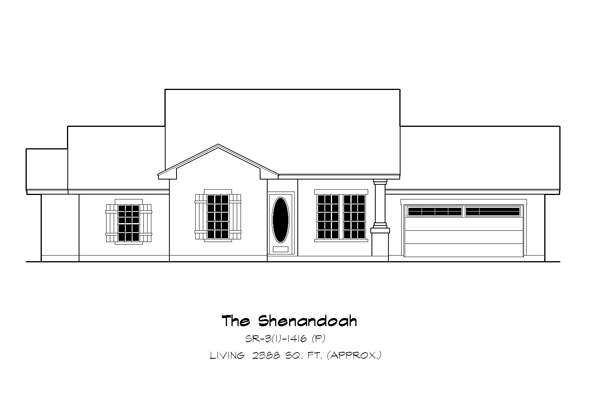
Уютный дом
HOUSE PLAN IMAGE 2
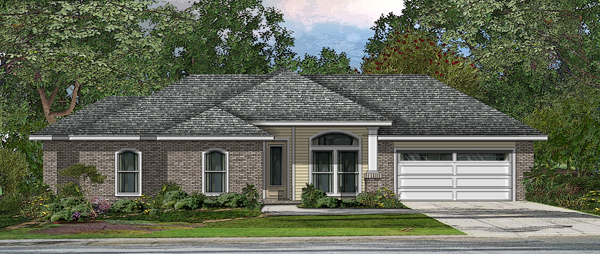
Проект каркасного дома
HOUSE PLAN IMAGE 3
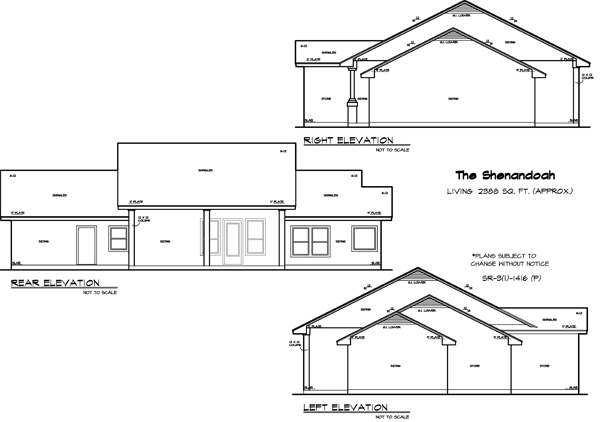
Вид сзади
Перевод футов в сантиметры и обратно
Только планы этажей с размерами: 18925 Руб.
Заказать проект
Информация о проекте
Количество
Этаж
1
Спальни
3
Ванная
2
Гараж
2
Габариты
Общая площадь
131.6 м2
площадь 1 этажа
131.6 м2
Ширина дома
20.5 м
Глубина дома
15.1 м
Фундамент
- полы по грунту /плита
Стены
Отделка фасада
- камень
- штукатурка
Наклон основной крыши
23°
Стропила
- доски
Bedroom features
- Гардеробная
- First floor master
- Ванна + душ
Расположение гаража
спереди
Площадь гаража
58.6 м2
