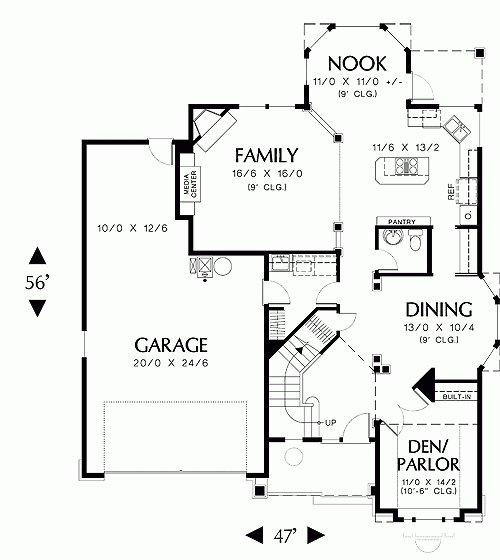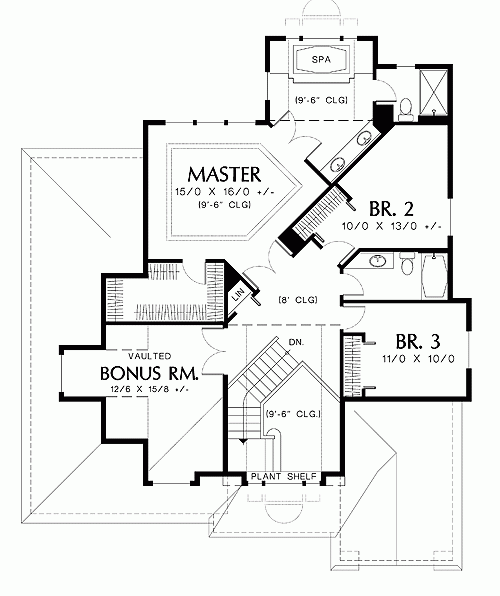План двухэтажного каркасного дома 14 на 17 222 кв м
Страница просмотрена 787 раз.
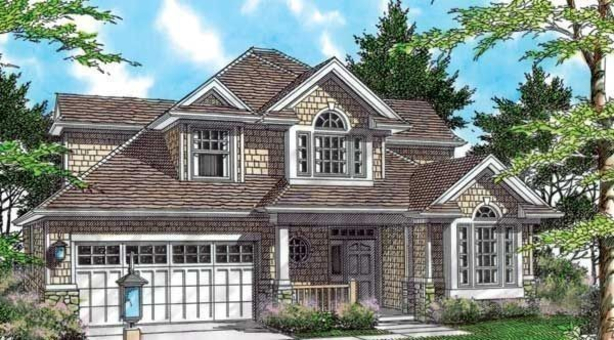
Проект дома KD-2680-2-3
зеркальное отображение- This country house facade has mixed materials, windows with nice shatters, palladian windows, two story bay window and faced with fiber cement siding, stone. Clipped rooflines, a complex roof with large front facing gables, with several dormer windows completes the look of this house.
- House plan is 46 feet wide by 56 feet deep and provides 2409 square feet of living space in addition to a two-car garage
- Space includes Foyer, a Family Room, with a fireplace, a Dining Room, with french doors leading to the rear porch, a Kitchen, with a large island, the home office is located next to the entrance, a laundry, utility room, half bathroom, a storage room.
- The upper floor has 1088 square feet of living space and features Master Bedroom, with a spacious walk-in closet, with a bathroom, all bedrooms with walk-in closets, with walk-in closet, lots of storage and closet space.
- Outdoor living space includes covered entry, screened porch, side porch.
HOUSE PLAN IMAGE 1
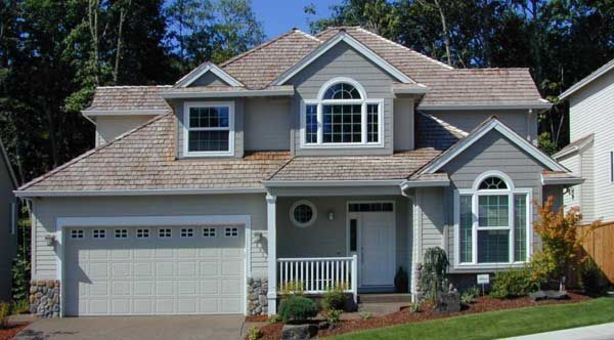
Вид спереди
HOUSE PLAN IMAGE 2
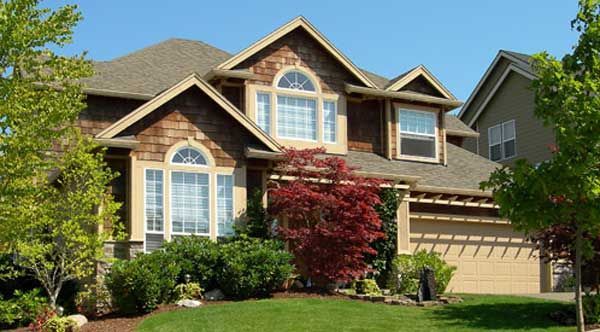
Проект дома купить
HOUSE PLAN IMAGE 3
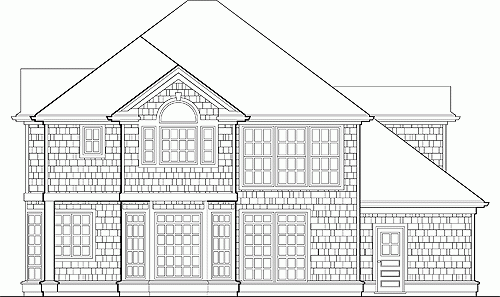
Вид сзади
Планировки
Посмотреть все проекты этого архитектораПеревод футов в сантиметры и обратно
Только планы этажей с размерами: 26800 Руб.
Заказать проект
Информация о проекте
Количество
Этаж
2
Спальни
3
Ванная
2
Гараж
2
Гостевой с/y
1
Габариты
Общая площадь
221.7 м2
площадь 1 этажа
121.5 м2
Площадь 2 этажа
100.1 м2
Ширина дома
14.3 м
Глубина дома
17.1 м
Высота конька (м)
9.1 м
Высота 1 этажа
2.7 м
Высота 2 этажа
разная м
Стены
Толщина наружных стен
50x150 мм
Утепление стен
3.7 Wt(m2 h)
Отделка фасада
- камень
- фиброцементный сайдинг
Наклон основной крыши
34°
Стропила
- доски
Bedroom features
- Гардеробная
- Ванна + душ
Расположение гаража
спереди
Площадь гаража
60.9 м2
