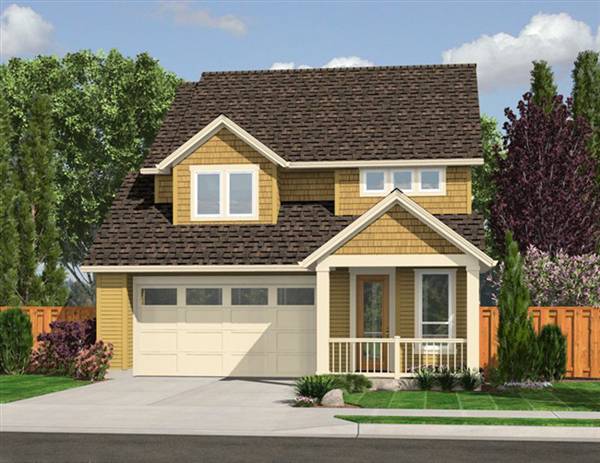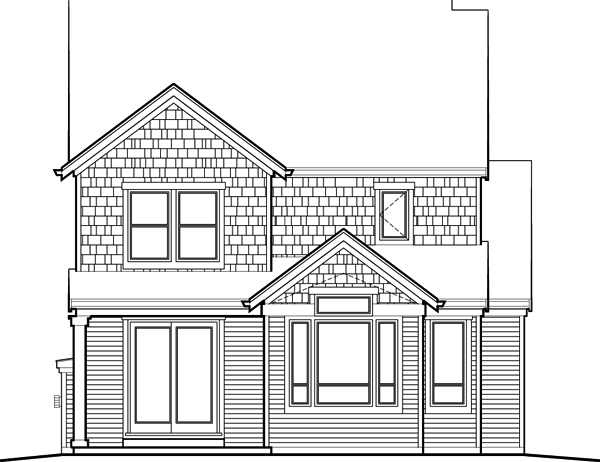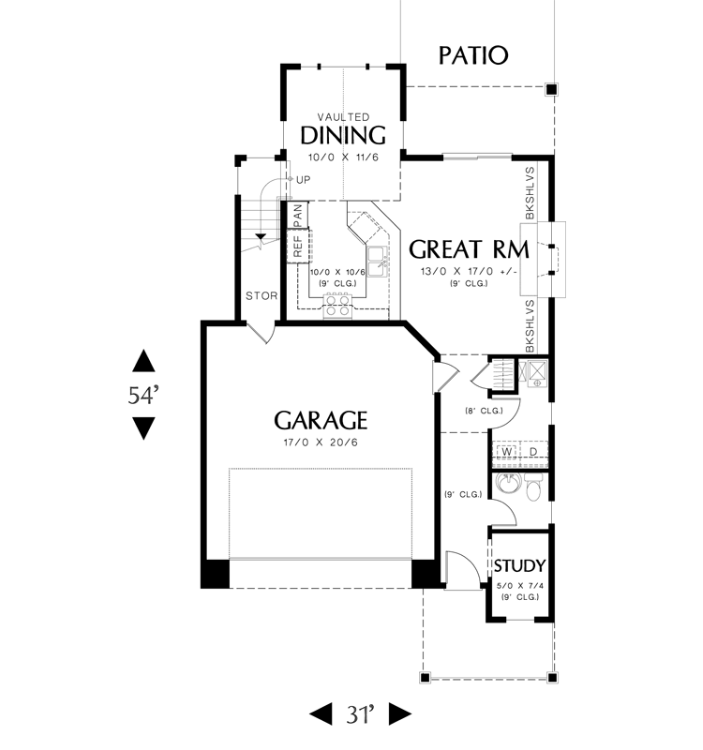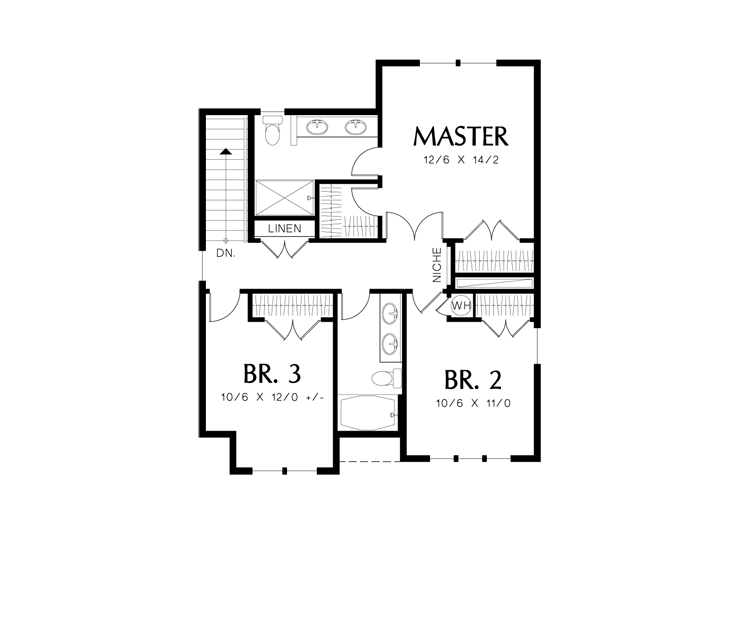План KD-1968-2-3 в канадском стиле
Страница просмотрена 764 раза.

Проект дома KD-1968-2-3
зеркальное отображение- This home perfectly suited for a narrow lot.
- This Canadian house facade has an exterior clad in multiple, modern materials, broad glass entrance, windows with nice shatters and faced with horizontal wood boarding, stone. A gable roof, a complex roof with large front facing gables completes the look of this house.
- Designed for a narrow lot, the home is less than 30' wide, and provides 1603 square feet of living space in addition to a two-car garage
- Space includes Great Room, with a staircase to the upper level, a Family Room, with french doors leading to the backyard, with a fireplace, the home office is located next to the entrance, a laundry, utility room, mudroom, half bathroom.
- An open layout maximizes the use of the living space.
- The upper floor has 825 square feet of living space and features Master Bedroom, with a spacious walk-in closet, bathroom with big shower, separate tub, and more., Secondary Bedrooms, with a hall bathroom.
- Outdoor living space includes covered terrace, a front porch with a supportive wooden column.
HOUSE PLAN IMAGE 1

Вид сзади
Планировки
Посмотреть все проекты этого архитектораПеревод футов в сантиметры и обратно
Только планы этажей с размерами: 20400 Руб.
Заказать проект
Информация о проекте
Количество
Этаж
2
Спальни
3
Ванная
2
Гараж
2
Гостевой с/y
1
Габариты
Общая площадь
147.5 м2
площадь 1 этажа
71.6 м2
Площадь 2 этажа
75.9 м2
Ширина дома
9.4 м
Глубина дома
16.5 м
Высота конька (м)
9.1 м
Высота 1 этажа
2.7 м
Высота 2 этажа
2.4 м
Стены
Толщина наружных стен
50x150 мм
Отделка фасада
- камень
- планкен
Наклон основной крыши
34°
Стропила
- стропильные фермы
Bedroom features
- Гардеробная
Расположение гаража
спереди
Площадь гаража
39.8 м2







