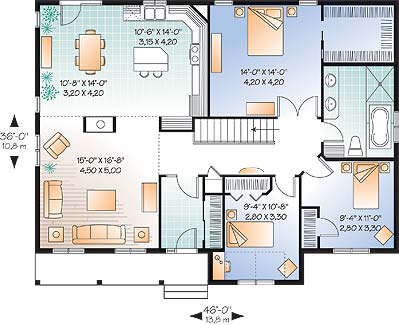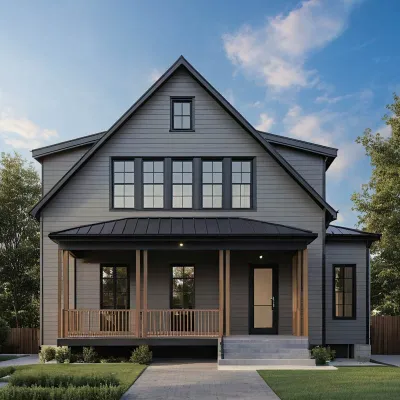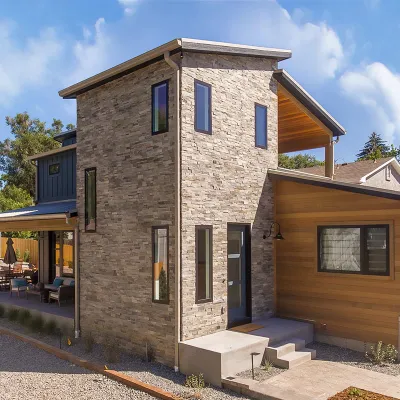Проект одноэтажного каркасного дома в финском стиле до 150 кв.м с верандой
Страница просмотрена 1006 раз.
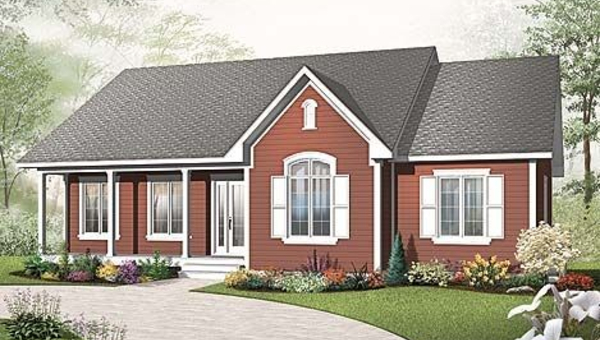
Проект дома DR-4200-1-3
зеркальное отображение- This Scandinavian house facade has mixed materials, shuttered windows, gable windows and faced with fiber cement siding. A complex roof with large front facing gables completes the look of this house.
- House plan is 45 feet wide by 36 feet deep and provides 1535 square feet of living space
- Space includes an airlock entry foyer, Foyer, with a walk-in closet, Great Room, overlooking both floors, with a cozy fireplace, a Dining Room, with french doors leading to the rear porch, a Kitchen, the Master Bedroom, with a spacious walk-in closet, additional Bedrooms, with a walk-in closet, with the spacious bathroom, where you'll find a big shower, separate tub, and more..
- An open layout maximizes the use of the living space.
- Outdoor living space includes deck.
HOUSE PLAN IMAGE 1
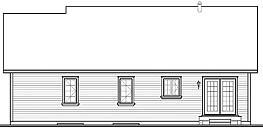
Вид сзади
Перевод футов в сантиметры и обратно
Только планы этажей с размерами: 14650 Руб.
Заказать проект
Информация о проекте
Количество
Этаж
1
Спальни
3
Ванная
1
Габариты
Общая площадь
141.3 м2
площадь 1 этажа
141.3 м2
Ширина дома
14 м
Глубина дома
11 м
Высота конька (м)
6.9 м
Высота 1 этажа
2.4 м
Высота 2 этажа
2.4 м
Стены
Толщина наружных стен
50x150 мм
Утепление стен
3.52 Wt(m2 h)
Отделка фасада
- фиброцементный сайдинг
Наклон основной крыши
30°
Стропила
- стропильные фермы
Bedroom features
- First floor master
- Ванна + душ
