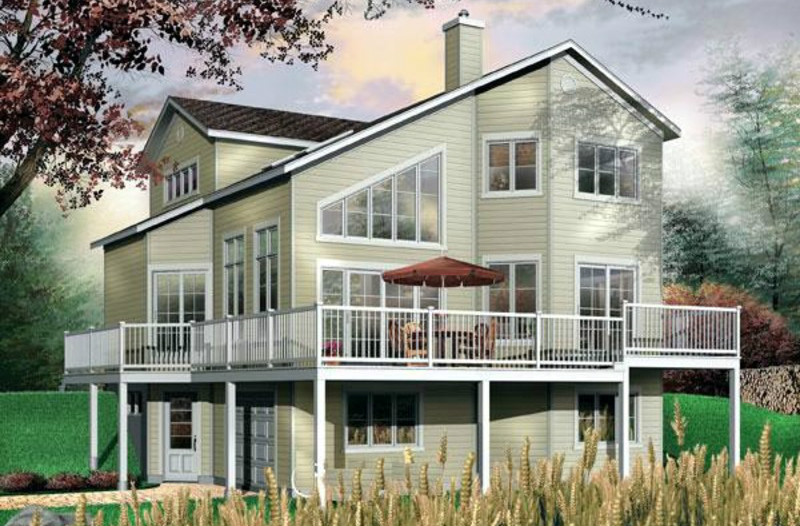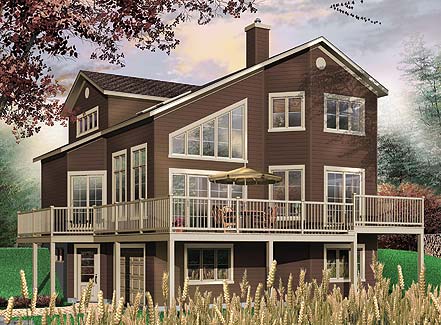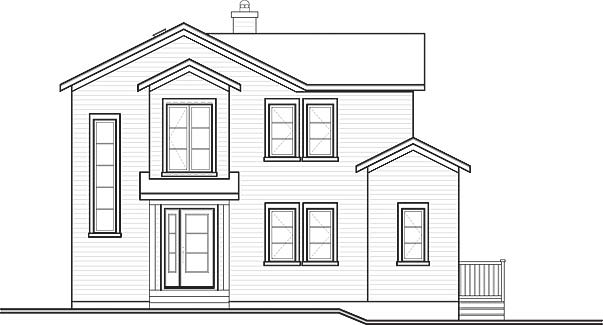Проект двухэтажного дома 10x10 с с цокольным этажом для участка с уклоном
Страница просмотрена 785 раз.

Проект дома KD-4651-3-3
зеркальное отображение- This home perfectly suited for a sloping lot.
- This house facade has mixed materials, panoramic windows, skylight windows and faced with horizontal siding, stucco. A gable roof, a complex roof with large front facing gables completes the look of this house.
- Designed for a narrow lot, the home is less than 34' wide, and provides 1754 square feet of living space in addition to a one-car garage
- Space includes with a staircase to the upper level, with a staircase to the basement, Great Room, an entry to the deck, a Dining Room, with sliding glass doors leading to the rear deck, a Kitchen, with a walk-in pantry, the Master Bedroom, with a five pieces bathroom, with a walk-in closet.
- An open layout maximizes the use of the living space.
- The upper floor has 733 square feet of living space and features all bedrooms with walk-in closets, Secondary Bedrooms, with large hall bathroom with bathtub and shower, laundry closet, home theater, a bonus room.
- In thise house there is a walk-out basement where you will find with an entry to the covered patio, laundry, utility room, storage room, wine celar.
- Outdoor living space includes recessed entry porch, wrap around porch, a front balcony.
HOUSE PLAN IMAGE 1

Вид сзади
HOUSE PLAN IMAGE 2

Передний фасад
Планировки
Посмотреть все проекты этого архитектораПеревод футов в сантиметры и обратно
Только планы этажей с размерами: 19100 Руб.
Заказать проект
Информация о проекте
Количество
Этаж
2
Спальни
3
Ванная
2
Гараж
1
Габариты
Общая площадь
161.4 м2
площадь 1 этажа
93.8 м2
Площадь 2 этажа
67.5 м2
Ширина дома
10.4 м
Глубина дома
10.4 м
Высота конька (м)
7.4 м
Высота 1 этажа
2.4 м
Высота 2 этажа
2.4 м
Стены
Толщина наружных стен
50x150
Утепление стен
3.52 Wt(m2 h)
Отделка фасада
- штукатурка
- гор. сайдинг
Наклон основной крыши
23°
Наклон примыкающей крыши
23°
Тип крыши
Стропила
- стропильные фермы
Bedroom features
- Гардеробная
- First floor master
- уголок для кофе
- Ванна + душ
Расположение гаража
под домом
Площадь гаража
44.3 м2
Открытые помещения
- открытая терраса
- Веранда
Подходит
- для участка с уклоном








