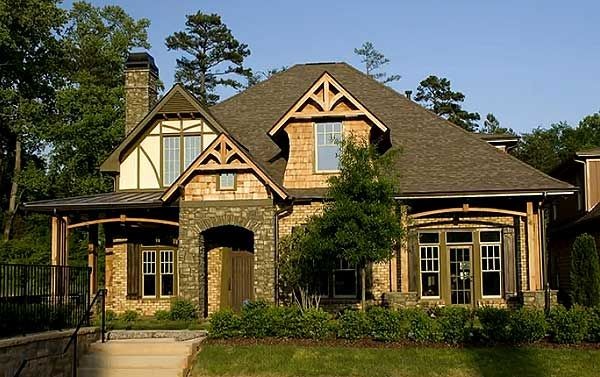Timber and log house plans

Timberframe is a very old yet advanced construction method. To build a house, a beam is used to create a frame from the bottom to the top. All materials are connected through carpentry and metal joints, like corners, profiles, and studs, that are reinforced with nails. When put together properly, this structure can withstand strong storms, earthquakes, and heavy snow loads.
The house's framework is covered with panels, stone, brick, or clay. Nowadays, it's common to cover the outside framework with SIP panels or a regular board frame, with the internal beam exposed. This style offers a unique and appealing interior design. A stained beam or log is used for the framework.
The wooden buildings had ornate carvings on the ends of the beams and the support structures, and sometimes on the rest of the boards. The spaces between them were purely decorative and not necessary for support, and they featured figures made of masonry. In the early 1900s, timberframe technology was effectively used for building cottages. Timberframe is a building constructed with wooden frames that is common in Central and Northern Europe. It has a technique that dates back to ancient Roman times. The structure consists of horizontal and vertical wooden beams connected by braces made of the same material, with the spaces filled with brick, clay, or other materials. The wooden bars are visible and create a pattern on the wall's surface. This method enables you to vary the colors of houses, streets, squares, and cities infinitely. People used to decorate wooden structures with sculptures. Sometimes, they also constructed buildings that hung over the first floor. This style is popular in Germany, France, and England.
A house with a timber frame lasts a long time. Many houses built using this technique in the 16th century have survived. However, the construction process is quite costly and time-consuming. Instead, you can use real timber inside and cover the walls with imitation timber outside. This way, you'll live in a half-timbered house and amaze your guests with its beauty.