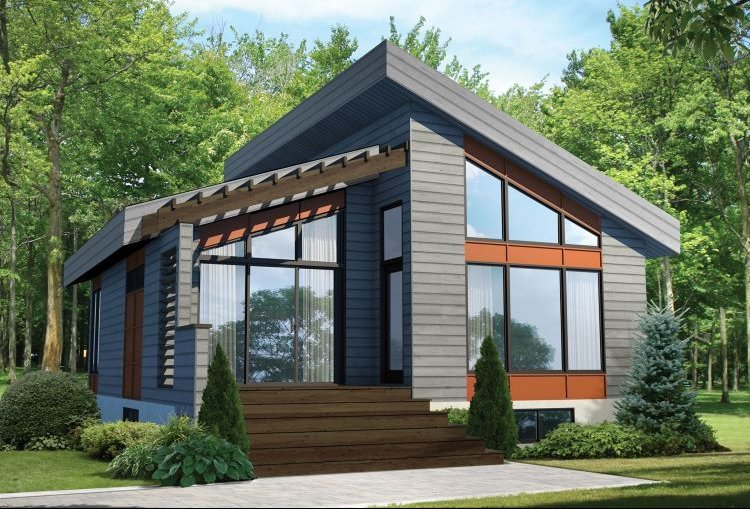Single-story house plans

We created this catalog of finished one-story house plans for the convenience of searching if you have already decided which house to build. We carefully select plans of experienced American and European architects that comply with the International Building Code. You will easily find programs to your taste and requirements. Search in the catalog allows you to find one-story house plans with a terrace or garage—1400 plan from 2000 layouts of one-story houses with three bedrooms.
Many house plans are presented with customers customer's photos. If you are looking for one-story house plans up to 1000 sq.ft., look into the collection of small cottages. If you need a vacation cottage - look in the group "Vacation house plans," there, you will find 300+ plans without a garage, two-thirds of which up to 1500 sq. ft.
Family life experience in a one-story house
When I got married, and we bought a two-story cottage where my up-and-down life began. This staircase was comfortable when our firstborn was born; Descending and climbing stairs was one of the few things that allowed you to get the baby to sleep and helped her lose weight after giving birth. I felt like a superhero when rushing upstairs, hearing a crying after sleep. But to carry dirty things from the second floor to the first laundry was ... well, not very convenient. And in the early morning to walk the dog, it was also challenging to get down, especially after a stormy party. I began to understand why so many people are looking for a one-story home plan.
Single-story houses are life without stairs.
The most significant advantage of living in a one-story house is that everything you need is on the same floor - there is no need for a staircase. A single-story home is better suited for aging in one place (and solving problems with arthritis in the joints of the legs), but some families with small children will also like it, so they don't worry about falling from the stairs and the toys scattered up and down. Many single-story buildings have cellars with windows and access to the courtyard, but they are more often used as additional rooms for older children, guests, or parties. The owners are pretty satisfied with the comfort on the first floor.
Feature of single-story houses
A unique feature of single-story cottages is usually a more open living space than in two-storeyed ones, with rooms turning into one another without a staircase dividing it in half. Ceilings can be higher with the possibility of installing more oversized windows and skylights on the roof. Therefore, natural light can enter rooms from all sides.
1-story houses are easy to clean
Vacuum cleaners are heavy, and cleaning every step is no one's favorite activity. If the whole family lives on the same floor, it is easier to move from room to room, pulling a vacuum cleaner in one hand. A bucket with rags and care products, on the other hand, so that you can quickly and easily clean the house, you need fewer bathrooms because they are easier to get to, and we all know that it takes much more effort to clean the bathroom.
Layout
The one-story house plan in our catalog is not only attractive but also well planned. We have plans of one-story houses and cottages in different styles: modern, country, and Provence. There are plans of places with built-in and detached garage for two cars. We can convert our 1-story house plans with a basement for construction on a crawl space foundation, slab, or piles.
Have a good search!