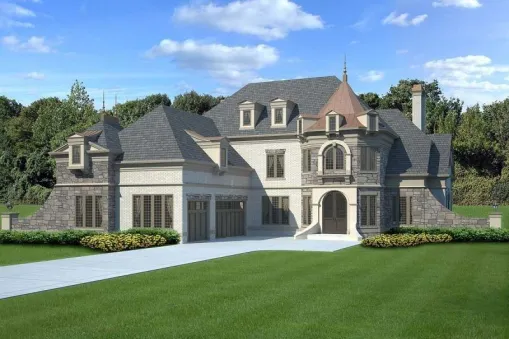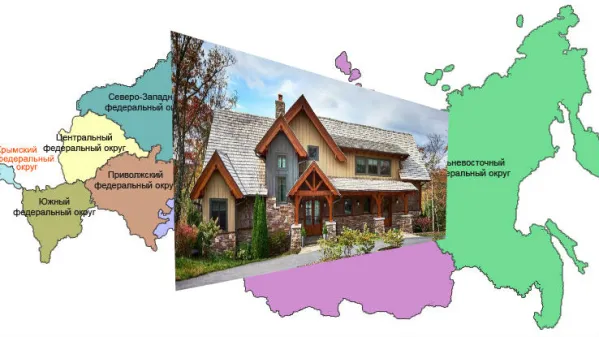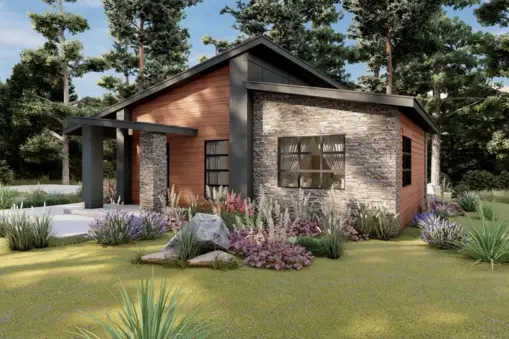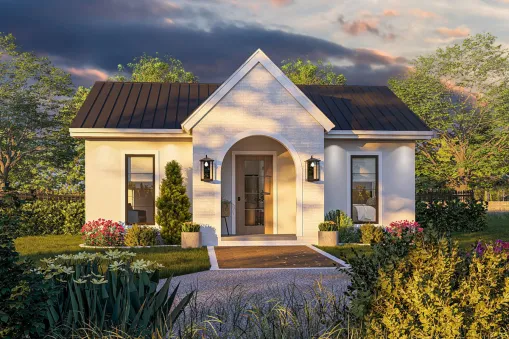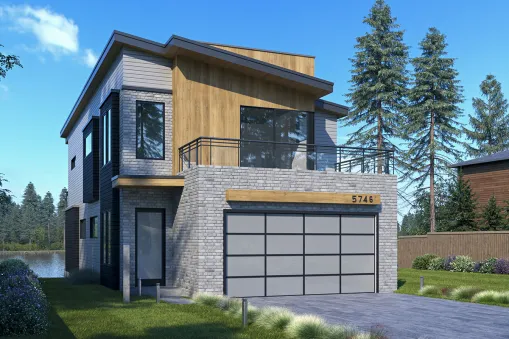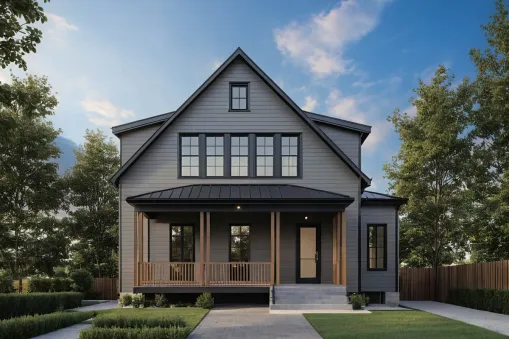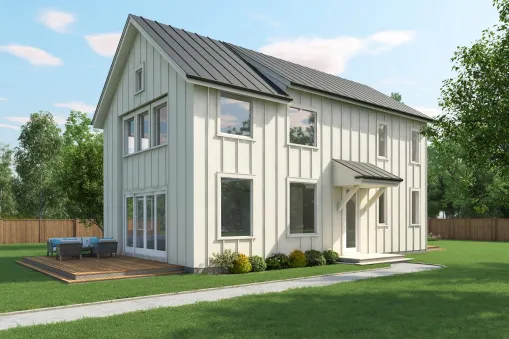Наши преимущества
 Индивидуальное проектирование
Индивидуальное проектирование
В основе работы нашей компании лежит индивидуальное проектирование проектов домов. Но как показывает десятилетний опыт, заказчики выбирают понравившийся дом из каталога домов и коттеджей и обращаются к нам для дальнейшей переделки проекта, согласно своим пожеланиям. Общаясь с клиентом, и на основе полученной информации, мы проектируем будущий дом, создавая 3D визуализацию, чтобы понимать общую концепцию проекта, а после этого делаем полный конструктив для строительства нового дома. В течении всего строительства наши специалисты всегда на связи и оперативно помогают в решении возникающих вопросов.
 Экономия
Экономия
Важным фактором в проектировании и строительстве остается экономическая составляющая. Каждому застройщику необходимо четко понимать - какие капиталовложения и за что, он будет вынужден сделать? Открытые и ясные взаимоотношения между заказчиком и проектировщиком всегда лежат в основе нашей работы. Тщательный подбор строительных материалов, качественный конструктив проекта, не имеющий излишиств, связанных якобы с "запасом прочности", понятное для любого строителя описание будущих работ, следуя которому не придется возвращаться назад. Рекомендации при покупке всего, что необходимо для строительства - наши главные принципы в отношении с клиентам, помогающие значительно сэкономить средства.
Подборка статей и иллюстрированный словарь помогут вам четко сориентироваться в мире строительных технологий и приобрести теоретические навыки
Здание - это комбинация бетона, кирпича, древесины, стекла, металла и пластика.
Дом - это гостиная, где вы общаетесь, спальни, для полноценного отдыха, кухня для приготовления вкусной еды.
Дом - это электричество для освящения, это горячая и холодная вода, это тепло зимой и прохладно летом, это связь с миром посредством телефона, телевизора и интернета, это место, где вы проводите большее время жизни и растите детей.
Мы помогаем построить не здание, мы помогаем построить дом!
